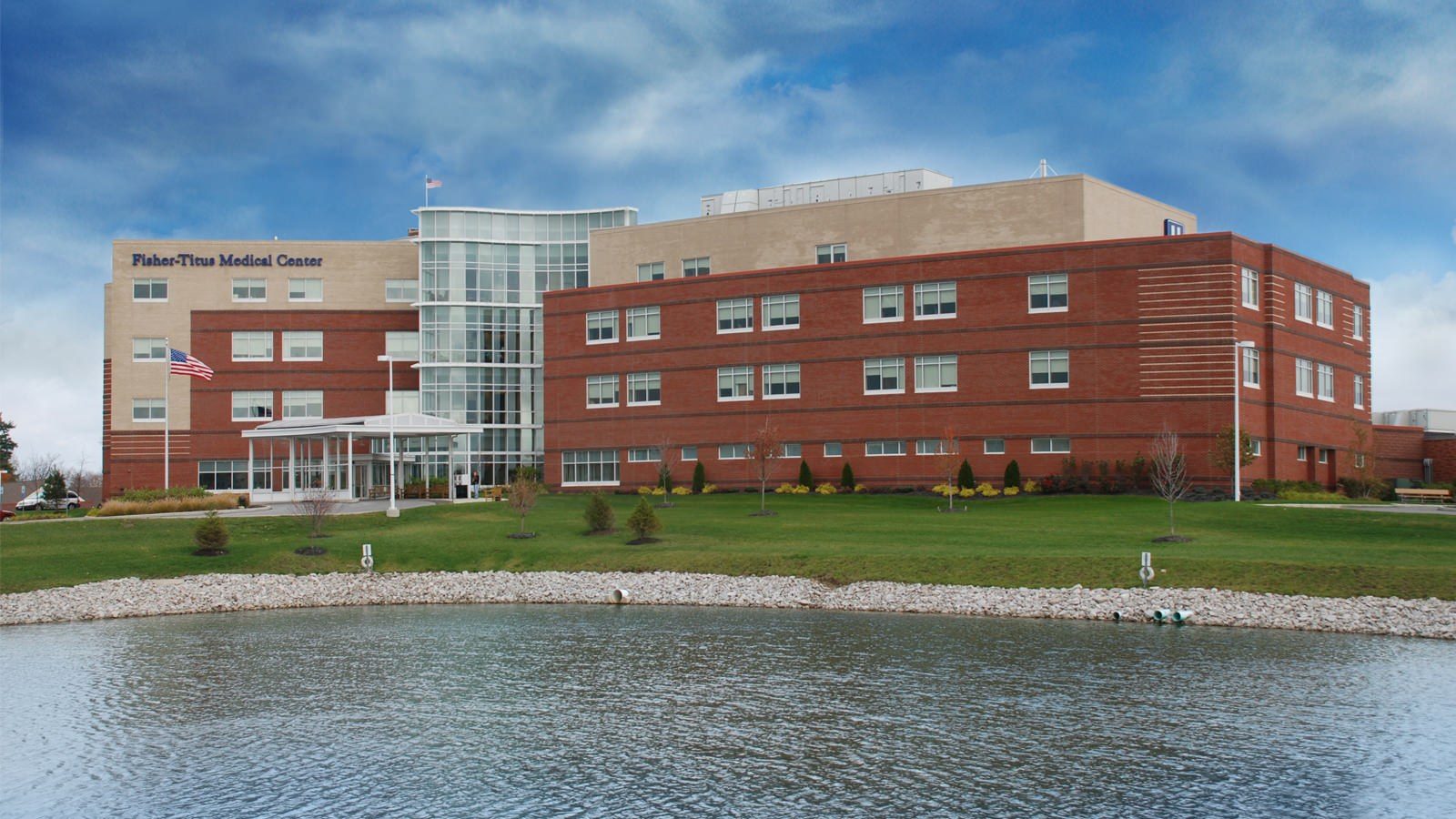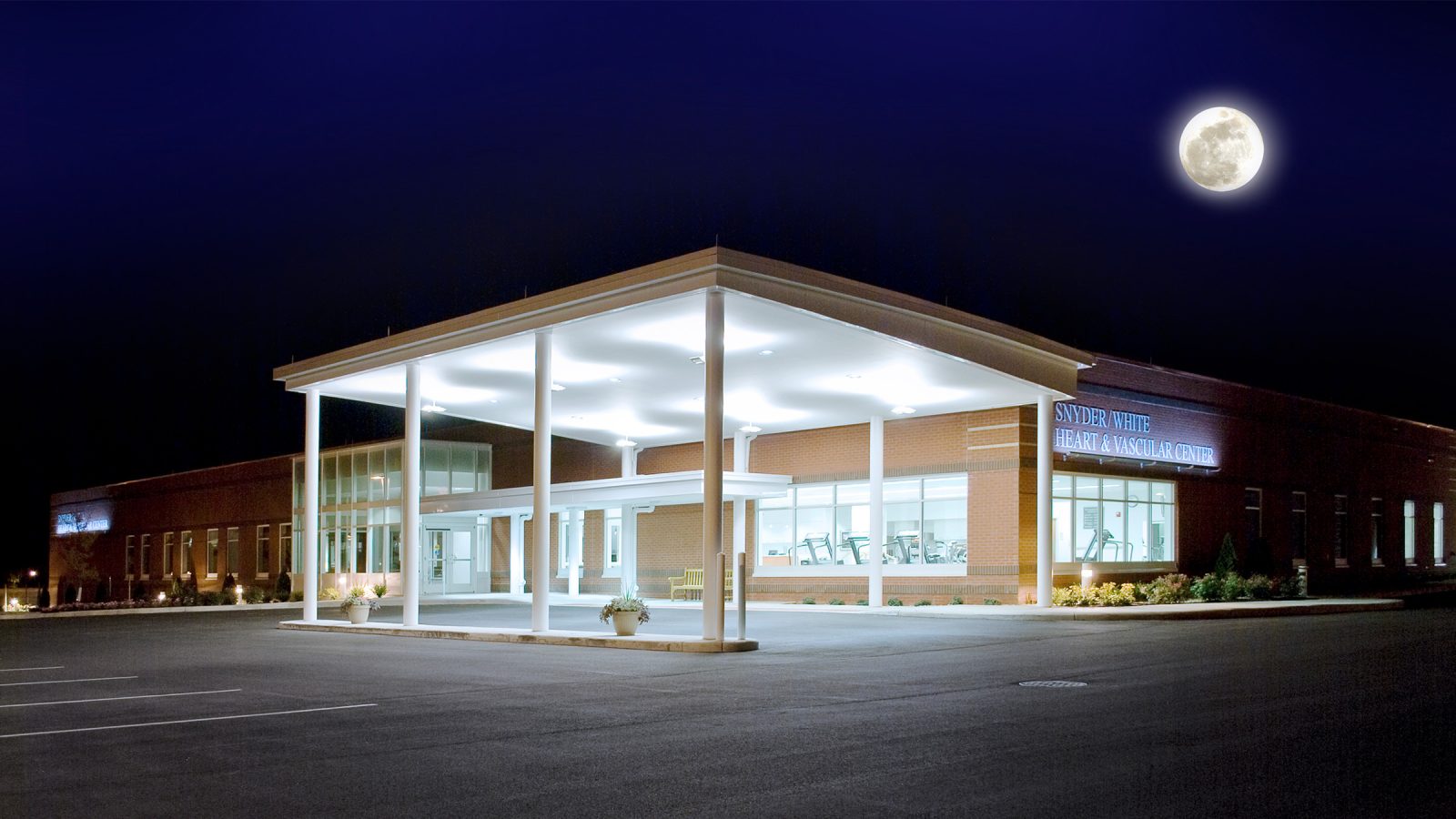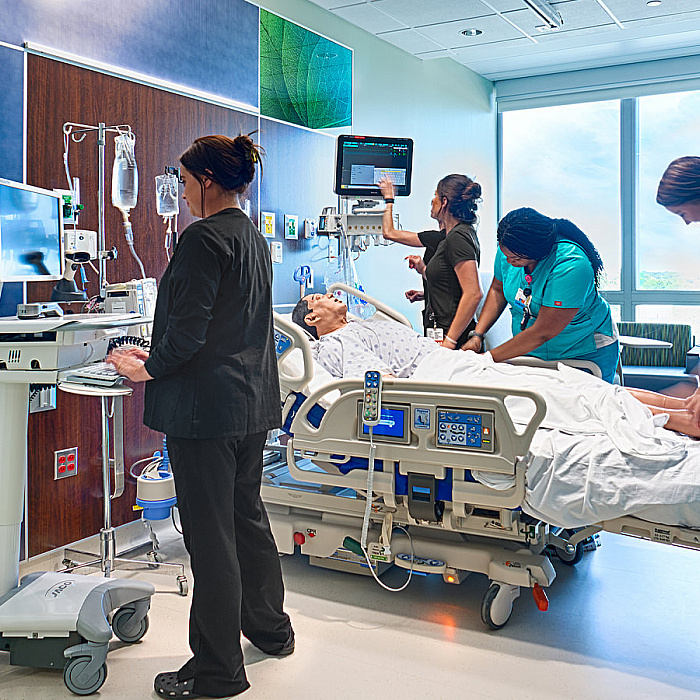Fisher-Titus Medical Center Renovation and Expansion
Fisher-Titus Medical Center | Norwalk, Ohio
-
Square Footage
~400,000
-
New Bed Tower
With 76 patient beds
-
Emergency Department
Expanded and renovated
-
Surgery Center Renovation
With state-of-the-art medical equipment
-
Increased Central Plant Capacity
For steam and chilled water
As Fisher-Titus Medical Center (FTMC) embarked on a new bed tower project, the hospital completed an architectural and infrastructure master plan. The master plan was designed to support a 15-year series of facility expansions and renovations, beginning with the bed tower. Karpinski Engineering provided MEPT services for the master plan.
As FTMC carried out its master plan, Karpinski Engineering provided engineering services for the major phases of the project (as well as dozens of other projects), including:
- 76-bed tower addition and MEP infrastructure upgrades
- Oncology renovation and rehabilitation addition
- Pharmacy and conference area renovations
- Cardiology addition and renovations
- Emergency department expansion and renovation
- Surgery and Radiology renovations
- Laboratory renovations




