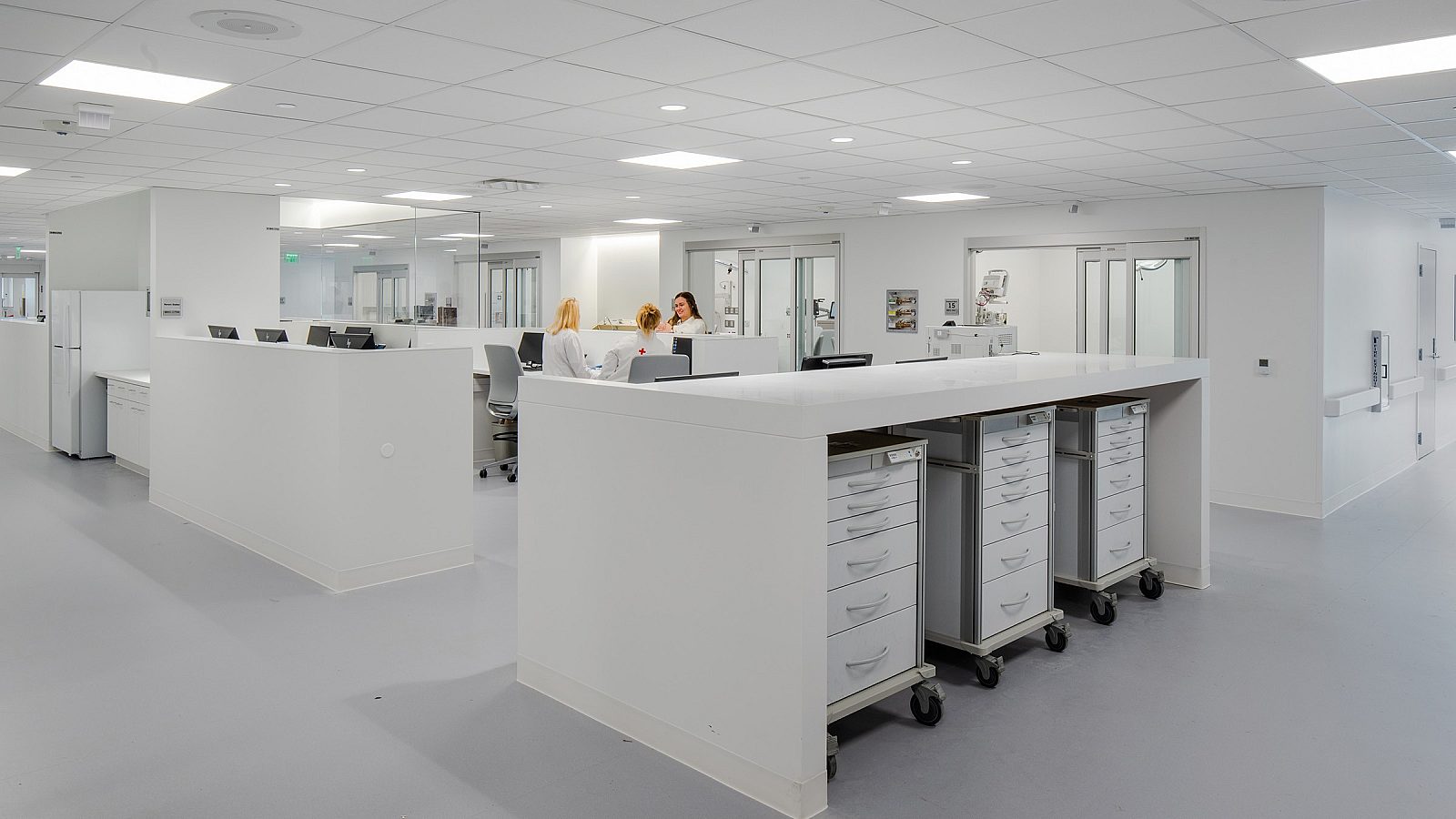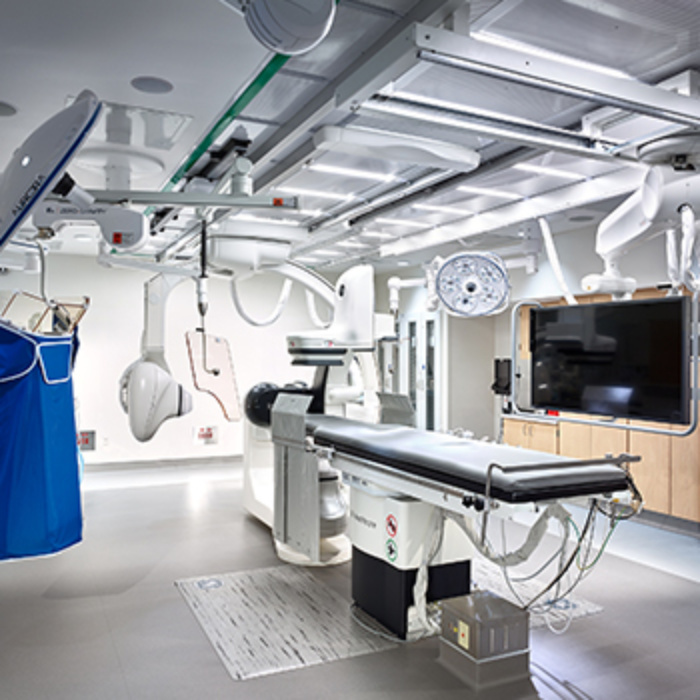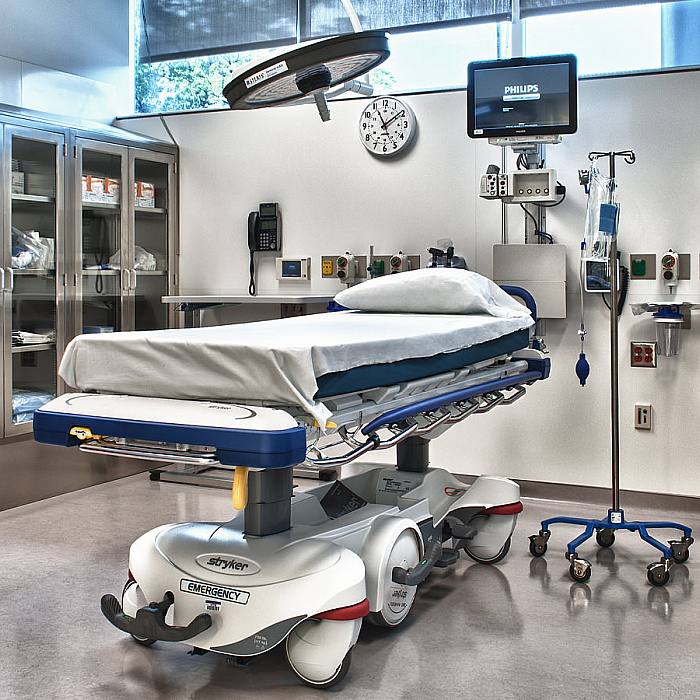New Mentor Hospital
Cleveland Clinic | Mentor, Ohio
-
New Construction
95,000 SF
$86 M -
Emphasizes Sustainability
featuring a ground-mounted solar field, EV charging stations, and a 5% carbon reduction.
-
Comprehensive Healthcare Facility
including emergency department, inpatient rooms, family health center, operating rooms, and imaging
New Hospital Fills Community Gap
Cleveland Clinic’s new Mentor hospital addresses a critical need with the city’s first emergency department. The facility includes 34 inpatient rooms, 19 emergency beds, a family health center, four operating rooms, an imaging department, administrative areas, and a two-story atrium.
The project emphasizes sustainability with a 330kW ground-mounted solar field generating 418,500kWh annually, electric vehicle charging stations, and stormwater management. The chiller’s magnetic bearings enhance energy efficiency. Karpinski Engineering, as LEED Administrator, developed an energy model showing higher-than-expected efficiency and managed embodied carbon credits, achieving a 5% reduction from the baseline.
Lean project management methodologies were key. The design team collaborated with the construction manager, receiving real-time feedback during the design phase to eliminate unnecessary overages. Early procurement of long lead-time electrical equipment and weekly check-ins managed supply chain issues and schedule challenges.
For more about the project, see Healthcare Design’s article, “Cleveland Clinic Introduces ‘Hospital of Future’ Prototype in Mentor, Ohio”








