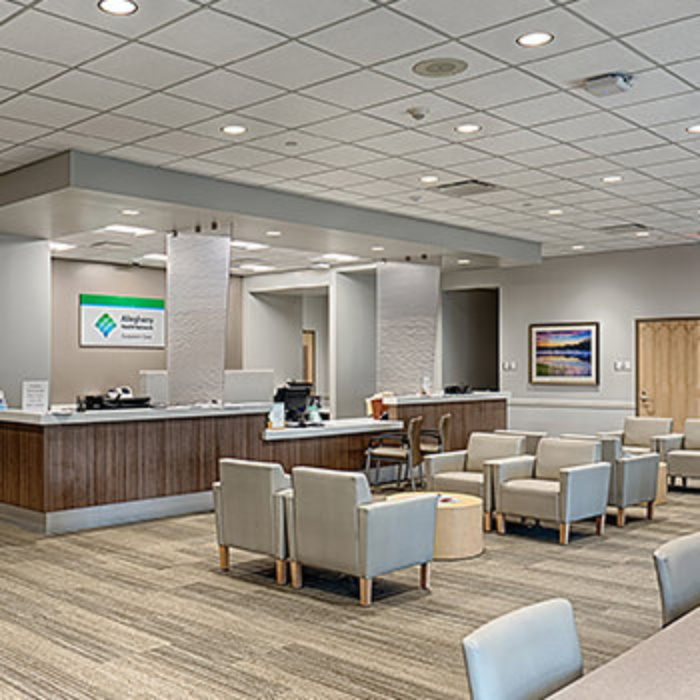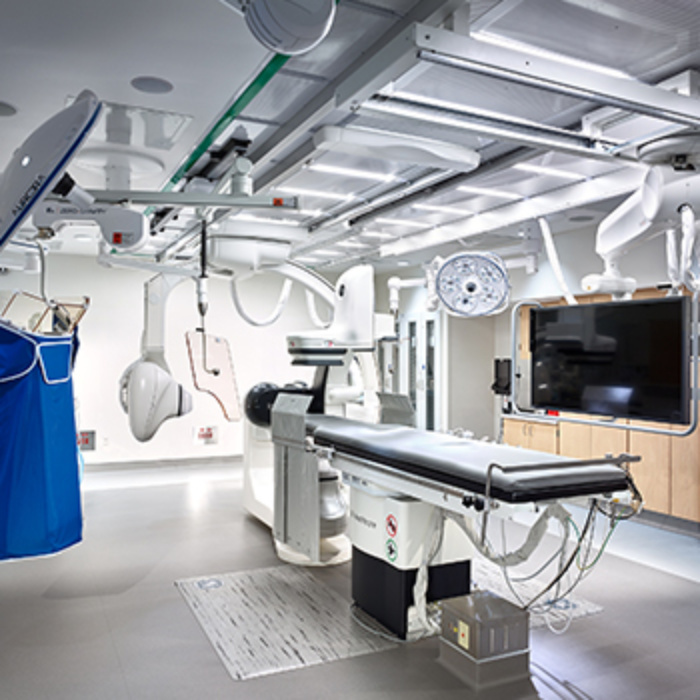Mercy Hospital Surgical Services Renovation
University of Pittsburgh Medical Center | Pittsburgh, Pennsylvania
-
Mechanical Infrastructure
Two new AHUS were put in to regulate airflow throughout the suites
-
Maintained Operations
Surgical Suites and perioperative cubicles remained functional throughout construction
-
Integrated Staff Areas
Workspaces were reconfigured to be contiguous with surgical suites for seamless collaboration and team work
Meeting the demands for Surgical Procedures and Patient Care
To enhance patient care and meet the growing demand for surgical procedures, UPMC Mercy expanded its surgical suite facilities on the third floor of the MAC building. This project introduced 16 modern operating rooms equipped with the latest medical technology and 43 perioperative cubicles designed for efficient pre and post-operative care. Notably, the surgical suites remained fully functional throughout the construction process.
The expansion also included the installation of two new air handling units to ensure a safe and comfortable environment. The project team worked closely with UPMC’s medical staff, conducting simulated arrivals and operations to test lighting and patient comfort. Staff areas were upgraded with spacious lounge and training area, providing essential spaces for relaxation and ongoing education. Reconfigured workspaces within the surgical suite promote seamless collaboration.






