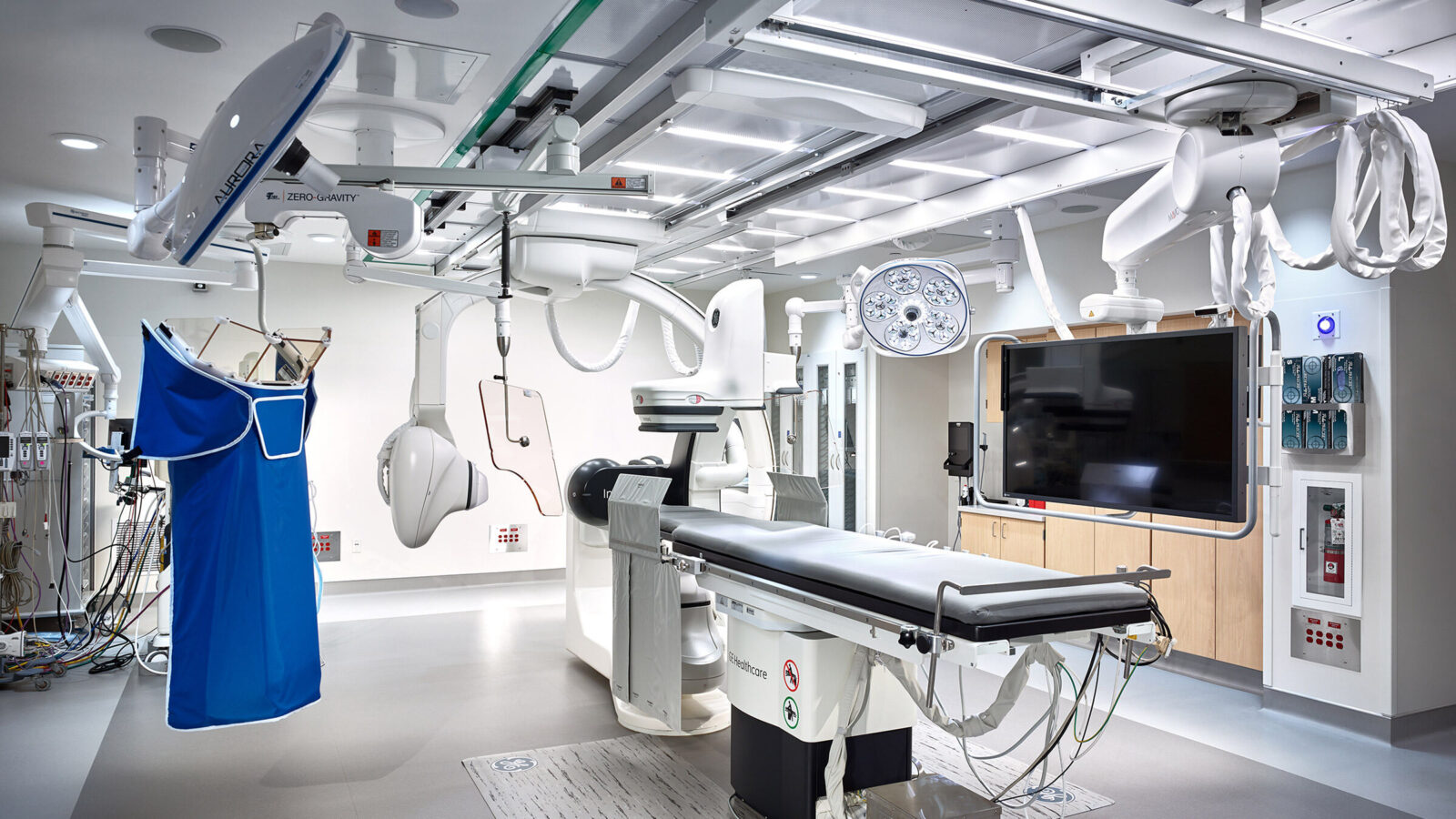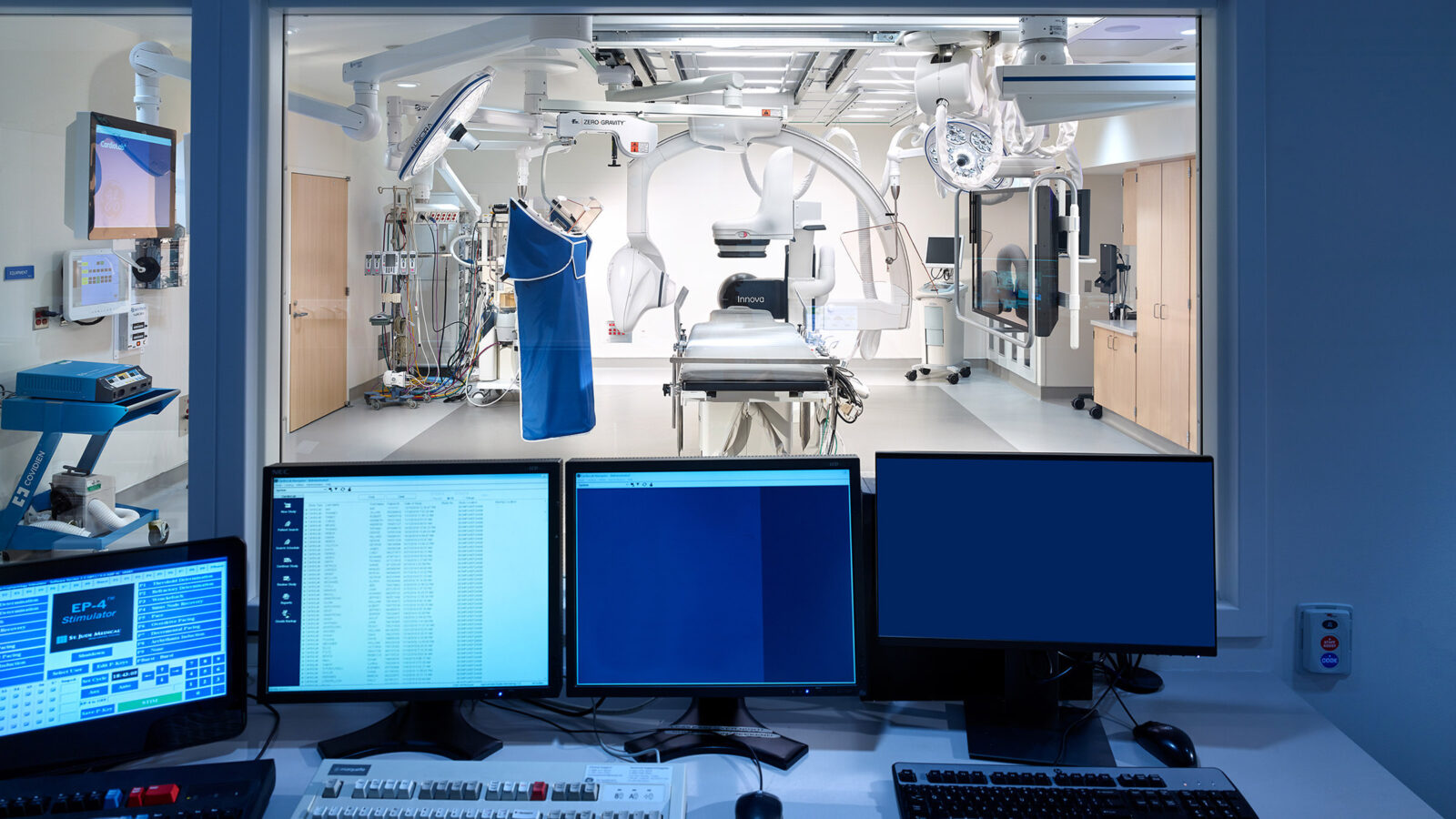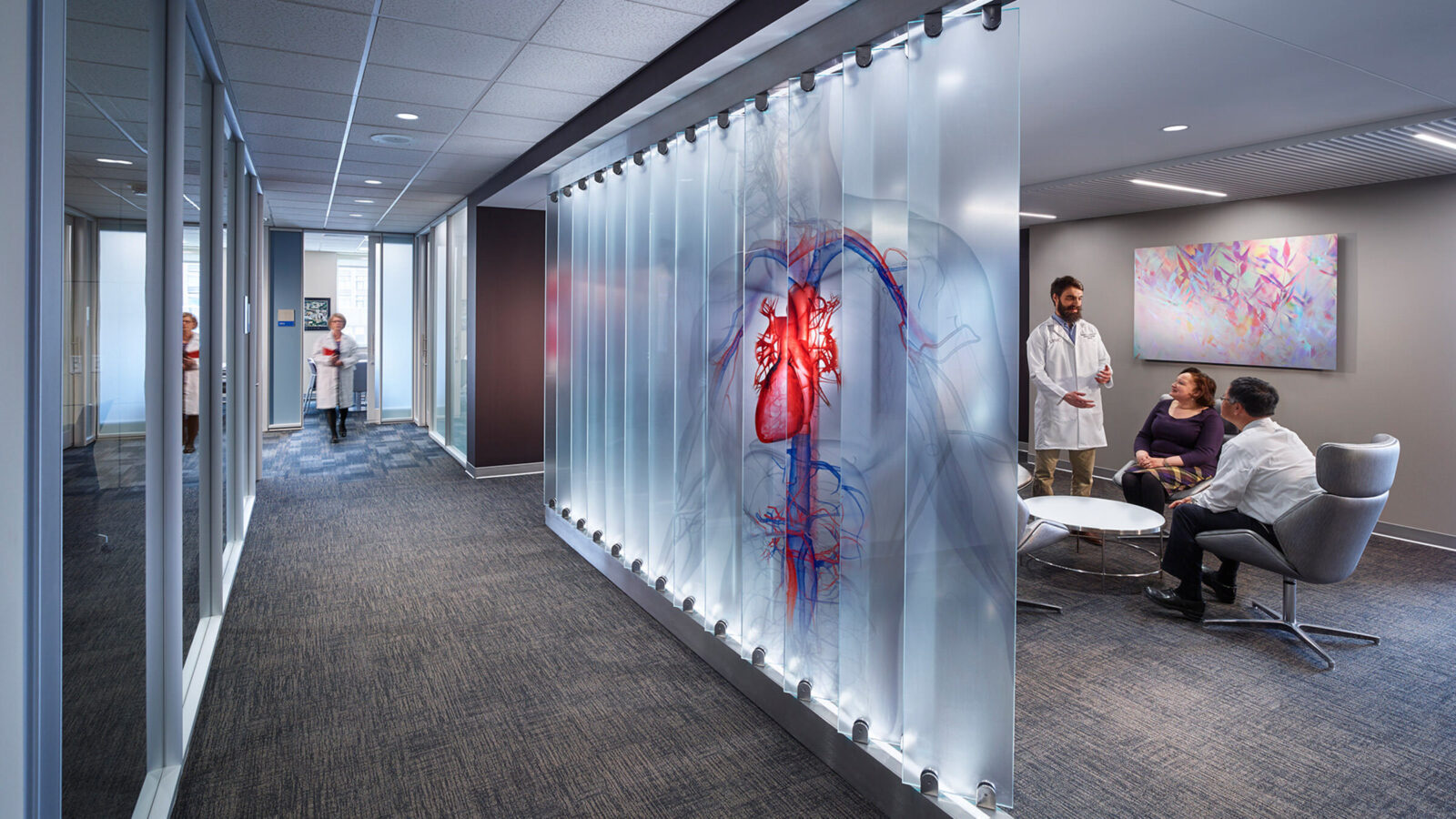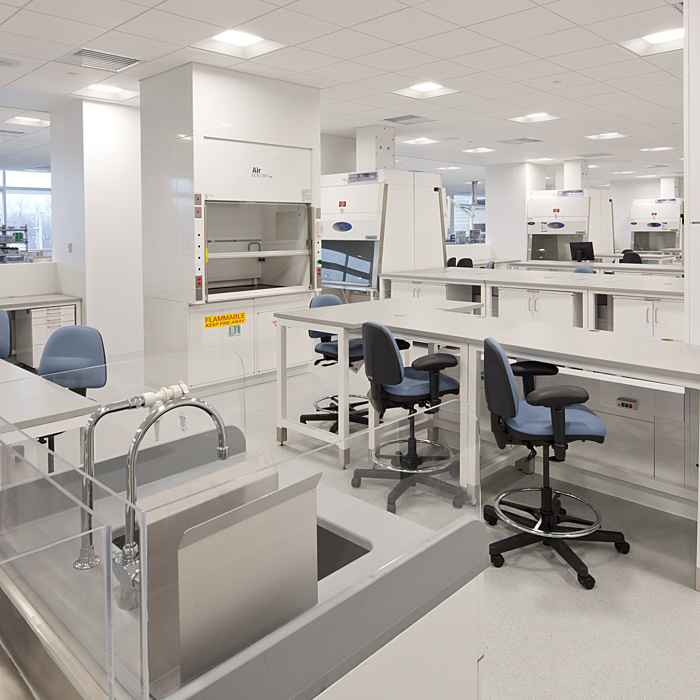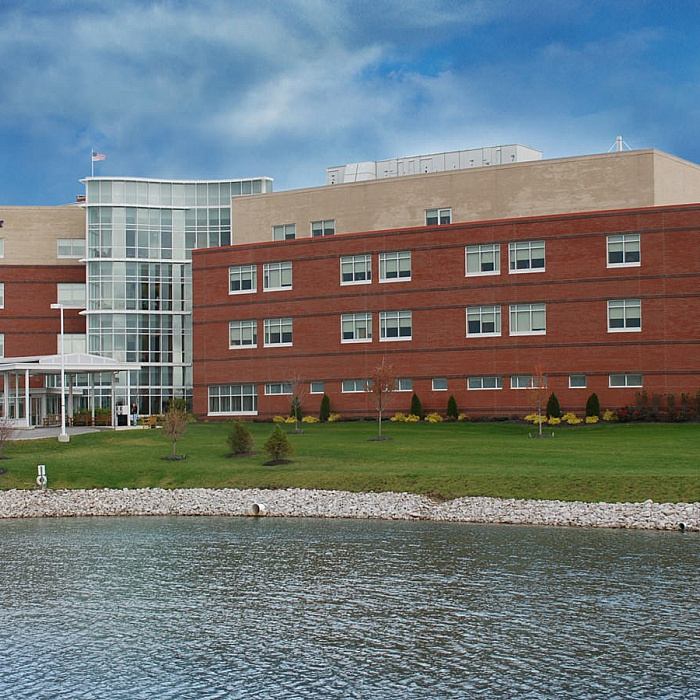Heart and Vascular Institute
UPMC Presbyterian | Pittsburgh, Pennsylvania
-
52,000
Square feet
-
Project Phasing
Keeps adjacent spaces operational during construction
-
MEPT Infrastructure
Upgraded to serve the new space functions
Heart and vascular care in one unified space
When UPMC Presbyterian renovated its Heart and Vascular Institute (HVI), the hospital consolidated services from across multiple buildings into one unified space.
HVI includes two EP labs, two catheterization labs, and two advanced procedure labs. It also includes an MRI, an interoperable MRI, two transesophageal echocardiogram rooms, consolidated pre- and post-surgical bays, and support spaces.
The team provided extensive MEPT infrastructure upgrades to support the new space functions - from three rebuilt air handlers, to new electrical distribution for the procedure rooms, to a new teledata room and IDF rooms. All six procedure rooms feature integrated ceilings with airflow, lighting, and structural components. Given the existing structure, the team coordinated closely to fit new equipment into tight spaces.
With construction occurring in an active healthcare facility, the team planned project phasing carefully to keep adjacent spaces operational.
Photos copyright 2018, 2020 Ed Massery
