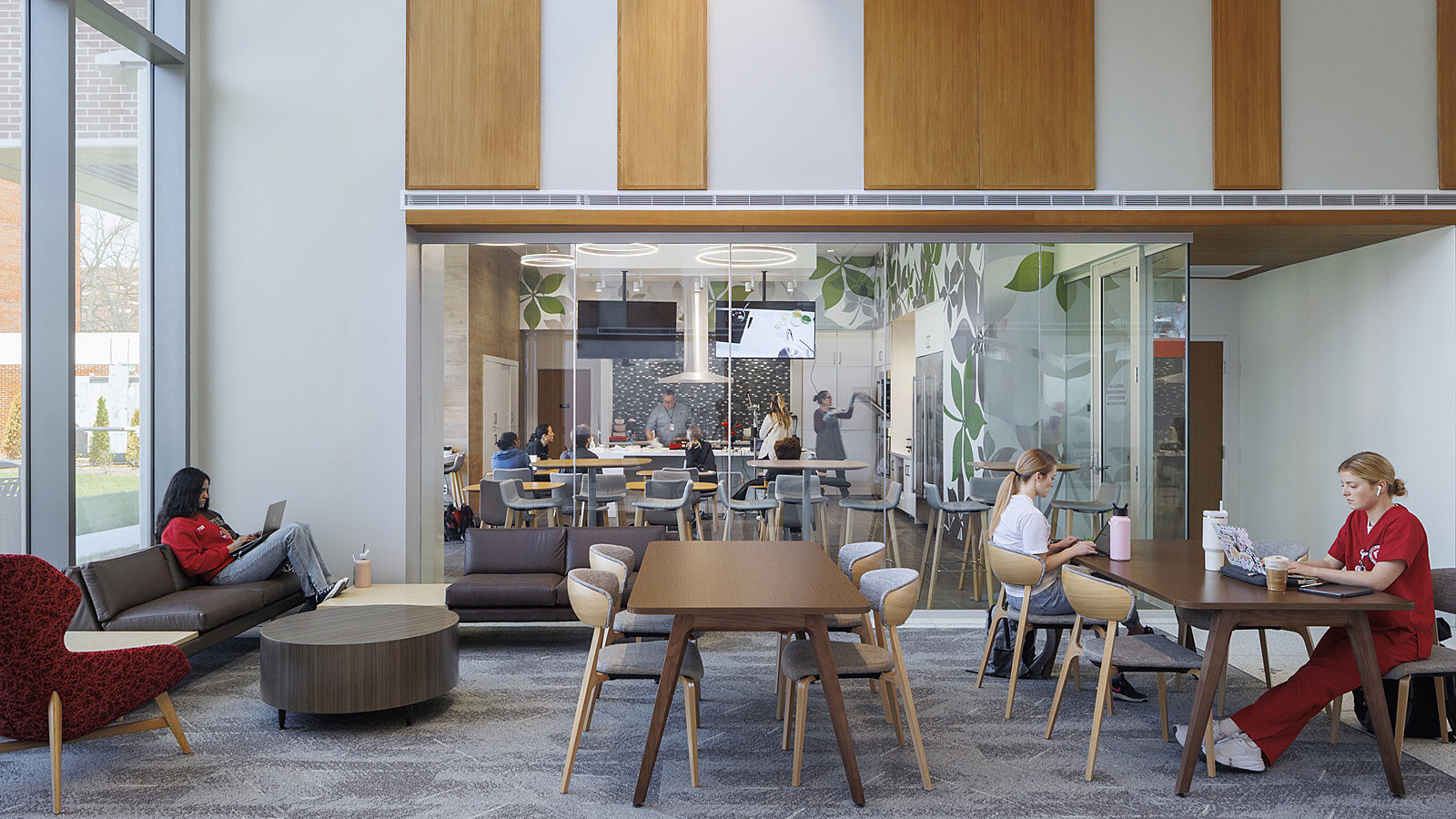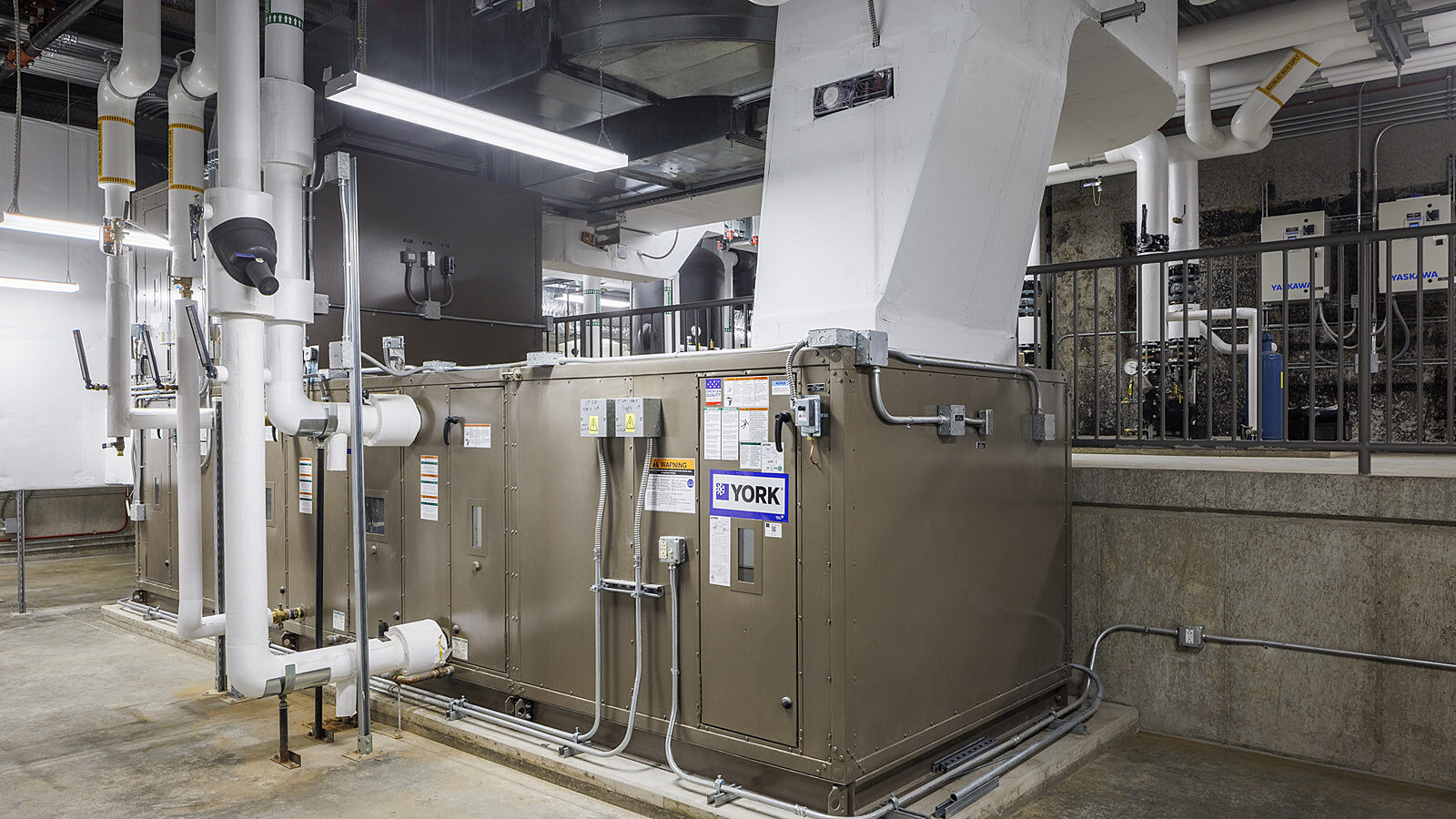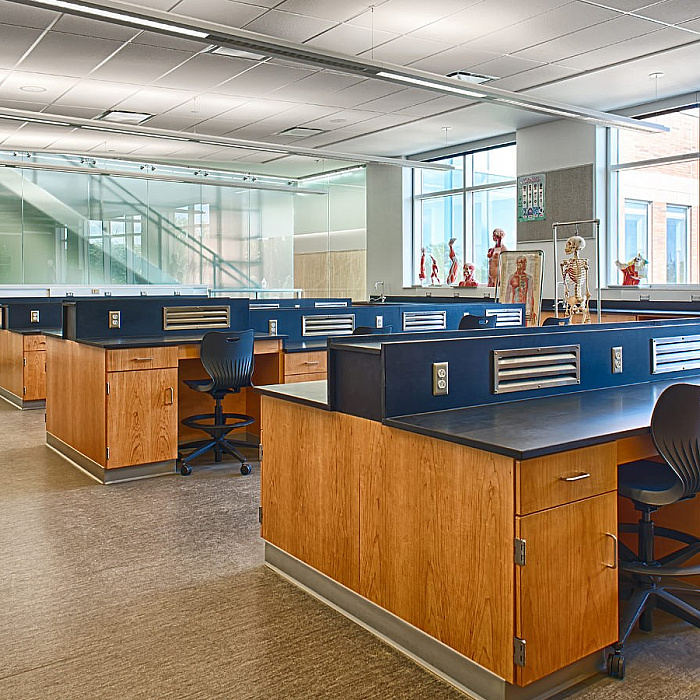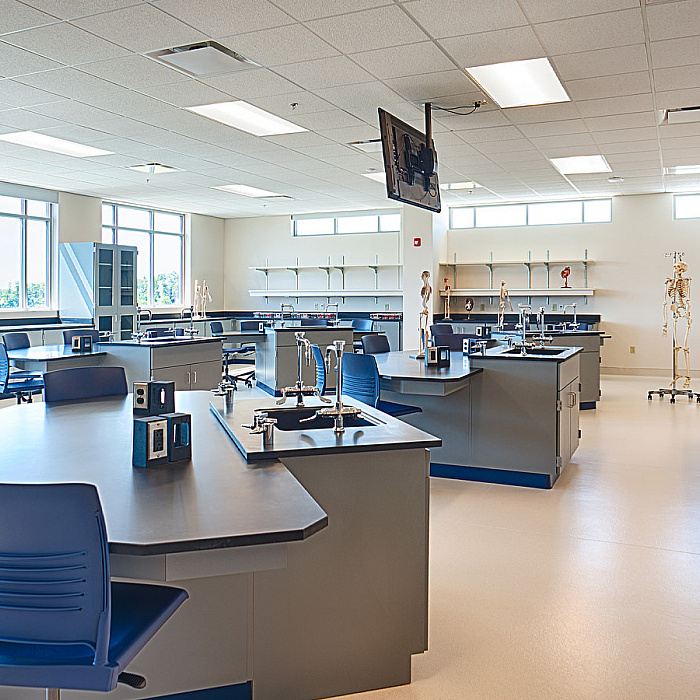Heminger Hall, College of Nursing
The Ohio State University | Columbus, Ohio
-
Student Focused Design
Includes respite spaces for relaxing, nourishment, and fitness
-
Multi-Faceted Space
Supporting collaboration and transdisciplinary learning
-
WELL Building Certified
Highlighting the commitment to student well-being
-
$30 M
Project Cost
-
40,161
Square Feet
A Gateway to OSU’s Health Sciences Campus
The 40,161 SF addition to OSU’s Newton Hall reflects the University’s commitment to advancing its reputation as a leader in the field of nursing. The new space embraces a comprehensive spectrum of academic, research and collaborative activities.
High-tech equipment and hands-on learning are fundamental aspects of the facility. It houses classrooms, a flex classroom, demonstration kitchen and a dynamic maker space. A three-story atrium provides space for students to study and socialize, along with conference & seminar rooms, and administrative offices.
With sustainability at the core of its design, this innovative project showcases a commitment to excellence and serves as a testament to the college’s vision. As the first WELL-certified building on campus, and achieving LEED certification, Newton Hall redefined the future of nursing education and research.







