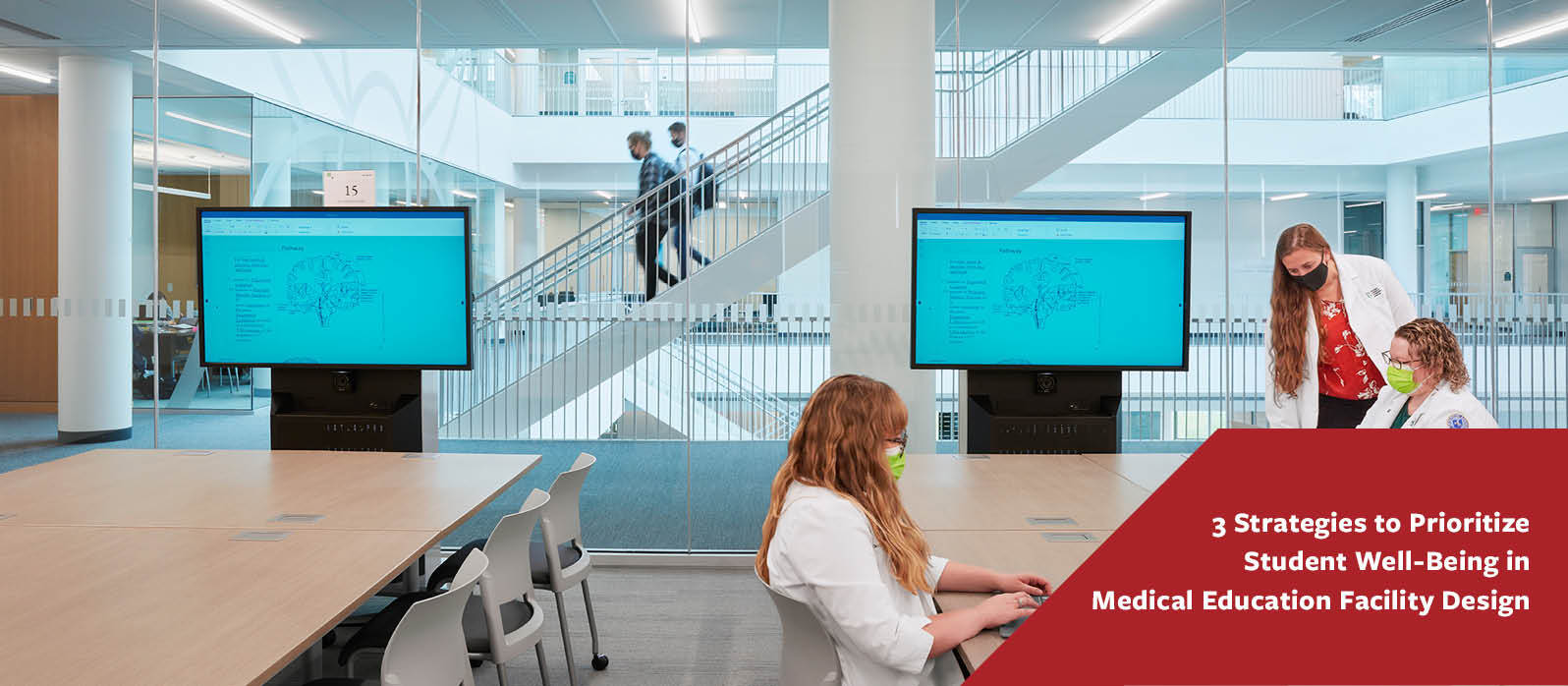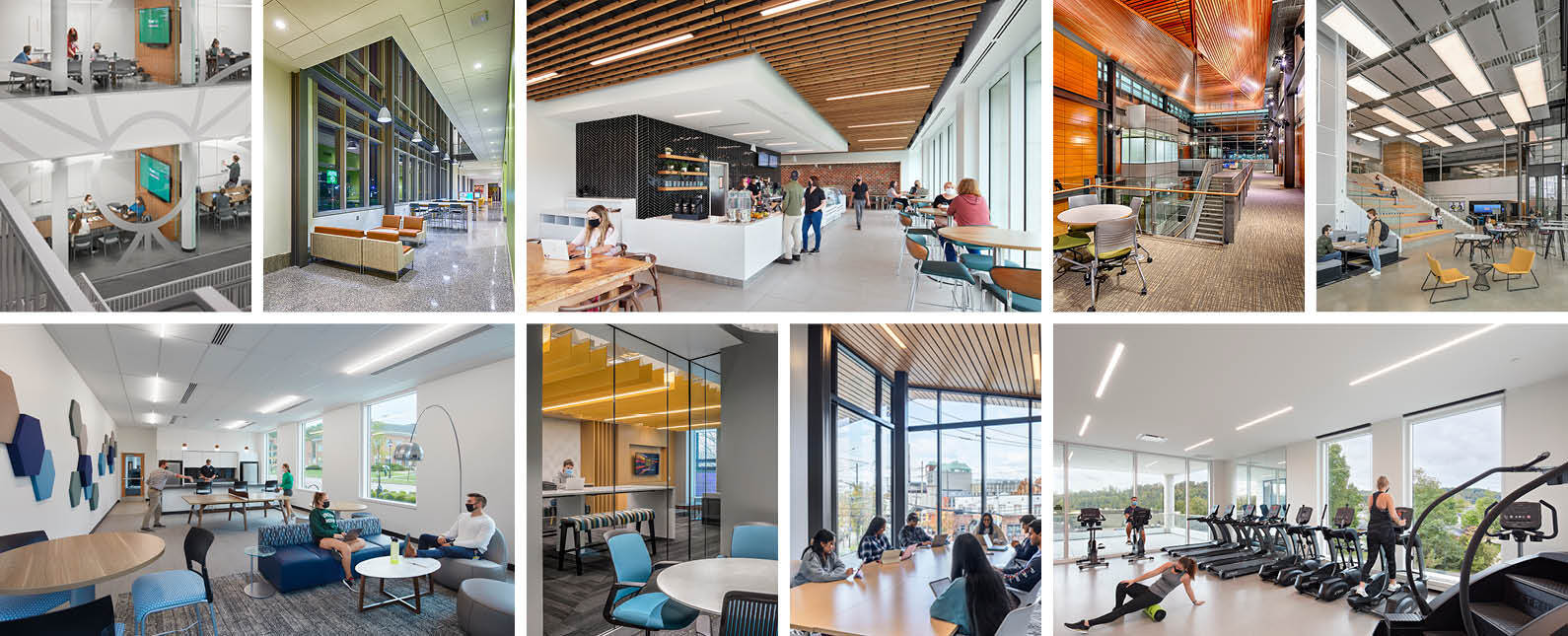Nurturing Tomorrow’s Healers
By Rocco Gallo and Evan Hammersmith and Kris Peterson and Natasa Kuljanin | Oct 13, 2023

Among higher education disciplines, medical education boasts one of the most rigorous and intense curricula. Designing a medical education facility with student well-being at the forefront is critical for student success. A well-designed facility reduces stress, addresses the stigma around mental health, and supports a sustainable career by promoting resilience, coping skills, and decision-making. By prioritizing student well-being in medical education facilities, higher education institutions can create an environment that prepares future healthcare professionals to provide exceptional patient care while maintaining their own physical and mental health throughout their careers.
Over the past several years, we’ve seen an increase in the number of requests for spaces that support the personal care of healthcare professionals in hospitals and medical education facilities. If you’re a higher education leader who’s planning a new or updated medical education facility, here are three topics you’ll want to discuss with your design team.
1. WELL Building Design Principles
Integrating WELL Building Design principles into the planning and construction of medical education facilities holds the potential to significantly enhance the well-being of students, educators, and staff. WELL’s focus on air quality, natural light, filtered water, and thermal comfort can create a healthier, more pleasant learning environment. For example, within The Ohio State University’s Heminger Hall, home to the College of Nursing, the team improved occupant comfort by managing temperature gradients in the space. By striving for an improved envelope, the burden of exterior thermal loads was reduced near walls and openings, lowering the demands of the mechanical systems, and making it easier to manage spaces that include both interior and exterior zone. Supplementing the system with perimeter heating and integrating it into the modern controls, effectively minimized drafts, and ensured consistent comfort across the facility. The controls sequence was also designed to limit simultaneous heating and cooling by proposing independent thermal zone control – an important feature to this design. These subtle details require collaboration and coordination with architects, interior designers, and even furniture selection to ensure successful execution.
Other WELL principles to consider include acoustic comfort measures to help minimize noise-related distractions and contribute to a more conducive space for focused learning, spaces for movement and meditation, and providing access to nutritious meals to support physical health and well-being.

2. Lighting Design
Lighting design can significantly alleviate stress by providing natural light sources and implementing adjustable lighting solutions. First, maximizing natural light through well-placed windows and open spaces helps regulate circadian rhythms, enhances concentration, and boosts well-being, ultimately reducing stress levels among students and educators. Second, the incorporation of adjustable lighting systems allows for personalized control over intensity and color temperature, accommodating individual preferences and reducing stress related to discomfort or poor visibility during long study sessions.
In our lighting design approach at Ohio University’s The Heritage College of Osteopathic (HCOM), we incorporated those strategies and prioritized the reduction of glare to enhance the visual comfort of the space’s occupants. Glare is linked to various health concerns, including visual discomfort, eye fatigue, headaches, and even visual impairment. Research indicates that individuals under the age of 50 are particularly sensitive to glare. Given that a significant portion of the student body falls within this age range, it’s important to mitigate glare effects. Our solution limited the Unified Glare Rating (UGR) to under 16 by our careful selection of luminaires and layout.

3. Respite & Wellness Spaces
In modern medical education facilities, a diverse array of respite areas is becoming more prevalent. These spaces encompass meditation and quiet rooms, offering a serene atmosphere for relaxation. The inclusion of outdoor green spaces creates opportunities for students to reconnect with nature and enjoy fresh air. Wellness centers extend counseling and stress management services, while cafés with healthy food options aim to revitalize students. Additionally, tranquil corners in libraries and dedicated study nooks provide secluded spots for focused learning. At OU’s HCOM, we’ve integrated respite spaces such as yoga and exercise areas to empower students in their stress management and overall well-being. Our collaborative work with the design team focused on air quality, comfort, and lighting enhancements to further promote relaxation. These student-centered spaces reflect a holistic approach to well-being, recognizing the rigorous demands of medical education and the imperative to provide students with opportunities to rejuvenate and recharge.

In summary, the demands of medical education underscore the need to place student well-being at the forefront of facility design. To nurture the development of future healthcare professionals, it is essential to prioritize stress reduction, tackle mental health stigmas, and cultivate resilience. Collaboration with design teams well-versed in the unique needs of medical education facilities is crucial during the planning process. These teams should pay close attention to factors such as lighting design, the creation of respite and wellness spaces, and the integration of WELL Building Design principles. These collective efforts contribute to an environment that not only enhances learning but also safeguards the well-being of those who will one day provide care to patients.