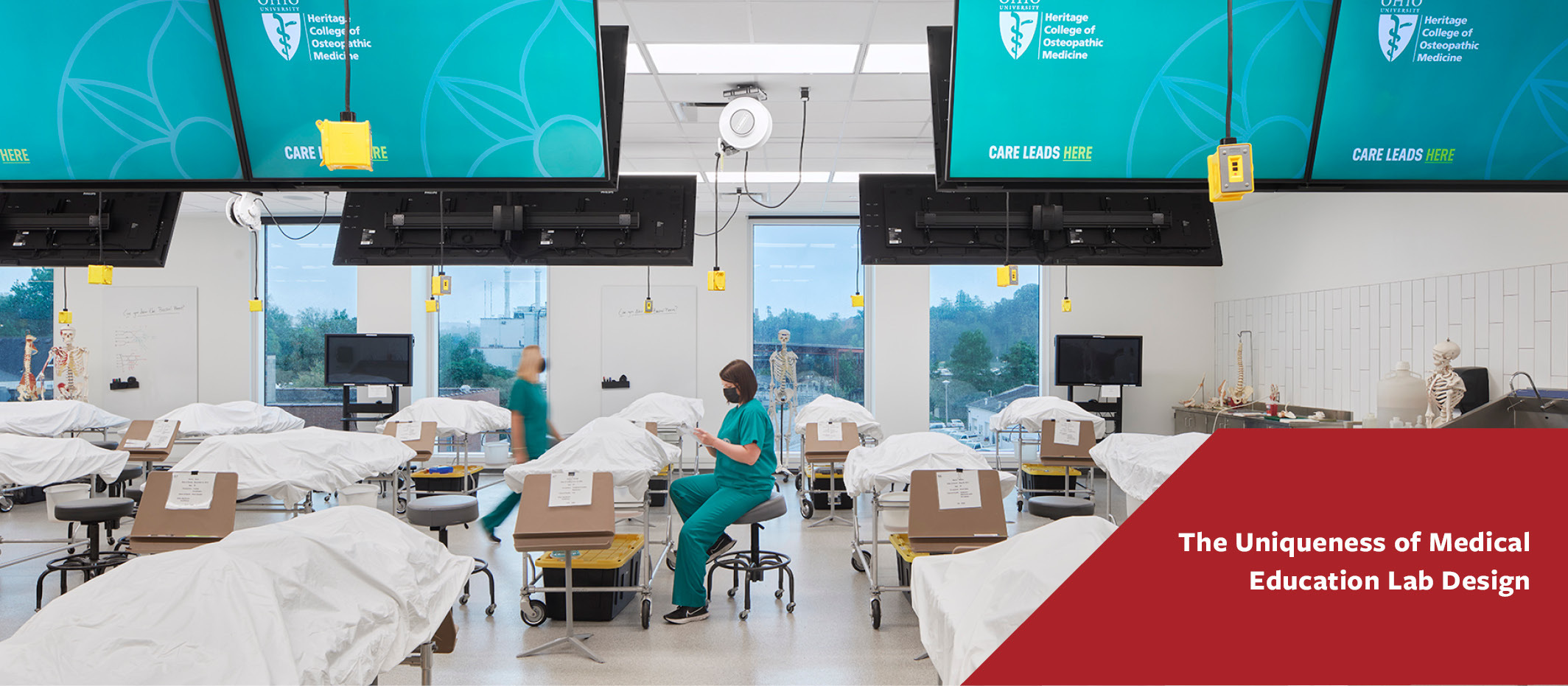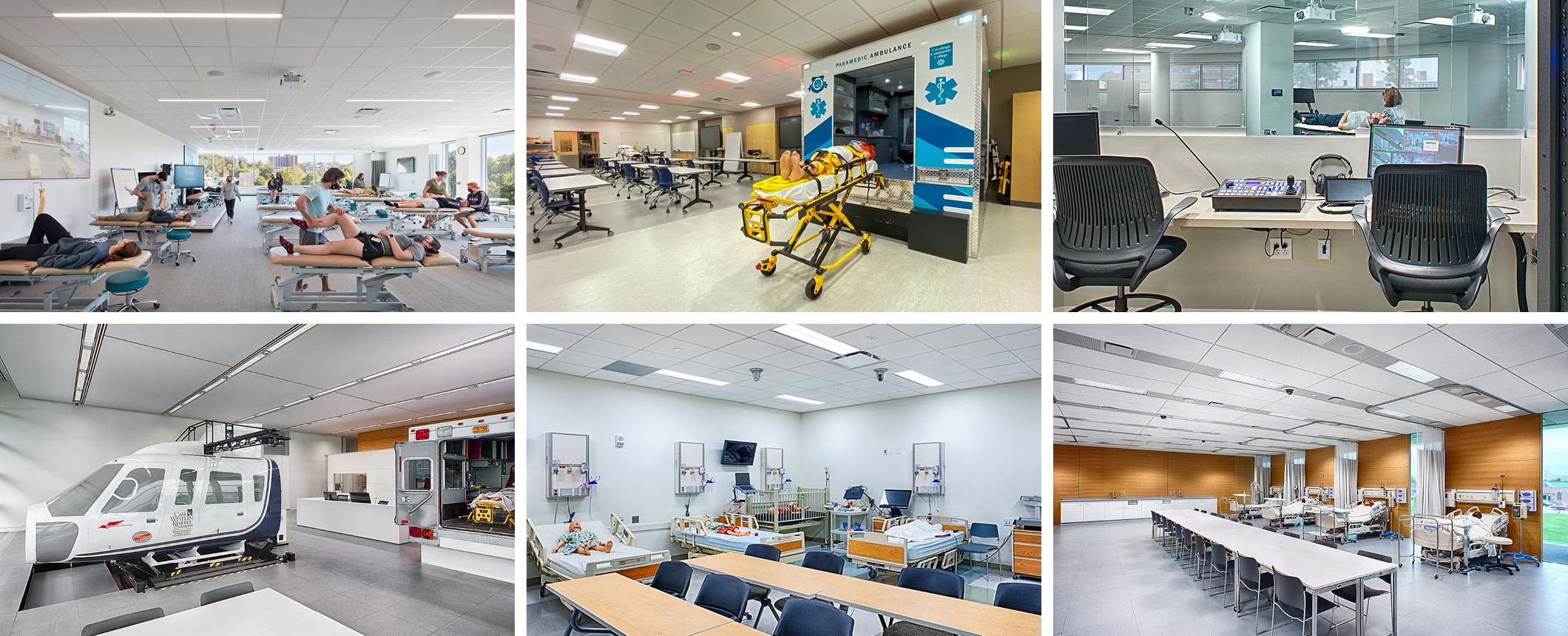Training the Next Generation of Healthcare Providers
By Rocco Gallo and Evan Hammersmith and Joe Hofstetter and Matt Murphy | Oct 30, 2023

Designing medical education buildings is a complex and essential endeavor, as these structures play a pivotal role in shaping the future of healthcare. Unlike typical science buildings, medical education facilities differ in purpose, layout and design. They provide hands-on training through high-tech simulation labs and experiential learning in anatomy labs whereas a traditional science building is focused on research and experimentation. In this article, we delve into the intricacies of designing specialized medical education labs and explore how engineering systems play a role in the success of these facilities.
Anatomy Labs
The design of an effective anatomy lab relies on careful consideration of essential mechanical, electrical, plumbing (MEP), and technology systems. These systems play integral roles in maintaining the lab’s functionality. For example, MEP systems are critical for controlling temperature and ventilation, allowing for proper specimen storage and odor containment. Plumbing systems enable effective sanitation and drainage, while technology systems provide audiovisual support, enabling real-time monitoring and remote learning opportunities. Such technology supports seamless communication among students and faculty.
Crafting a successful anatomy lab involves allowing for the discreet movement of cadavers and establishing a separation from other, more public sections of the facility to ensure both privacy and the preservation of donor dignity. MEP systems are imperative for maintaining refrigeration units, ensuring consistent and safe cadaver storage throughout the semester as well as controlling ventilation to contain odors. Technology systems enable the installation of video cameras and monitoring devices, which allow remote access without disturbing other building occupants, safeguarding the privacy and comfort of all.

Simulation Labs
Designing simulation labs necessitates an MEPT-focused approach to recreate real clinical environments like exam and trauma rooms. Precise placement of lighting, devices, and equipment can support an authentic experience for students. This involves replicating the positioning of switches, outlets, and lighting controls as they would appear in actual healthcare settings. These meticulous details are instrumental in helping students transition seamlessly from training to the complex, real-world healthcare scenarios they will face in their future careers.
Experience in healthcare design creates exposure to the continuous changes in the industry, which can impact building design and system requirements. This is particularly helpful when crafting medical education simulation labs because it provides a deep understanding of the unique requirements and innovations for healthcare environments. Designing simulation labs that faithfully replicate clinical settings demands expertise in infection control, patient safety, workflow optimization, and the precise arrangement of medical equipment. This knowledge ensures that the simulation labs are not only educationally effective but also safe, accurately preparing future healthcare professionals for real-world patient care challenges.

Other Considerations
Modern medical education facility design extends beyond the traditional classroom and laboratory spaces to address evolving healthcare trends and technology integration. With the advent of telemedicine and increased demand for outpatient services, design considerations now encompass the integration of cutting-edge technology to support telehealth initiatives. This includes equipping facilities with advanced audiovisual and teleconferencing capabilities to facilitate remote learning and patient care. Moreover, the adoption of flexible designs that can accommodate both outpatient services and educational functions is becoming increasingly critical. Building codes and healthcare regulations have a significant impact on the facility’s use. Programming and community outreach drive building separation, isolating areas for extended use from traditional spaces that maintain teaching hours.
In conclusion, the design of medical education buildings is instrumental in shaping the future of healthcare. It encompasses the intricacies of anatomy and simulation labs, where healthcare design experience and MEPT systems facilitate a seamless transition from learning to real-world practice. By embracing telemedicine technology and flexible designs, these facilities remain adaptable and forward-thinking, poised to excel in an ever-evolving healthcare landscape, and at the forefront of education and practice.