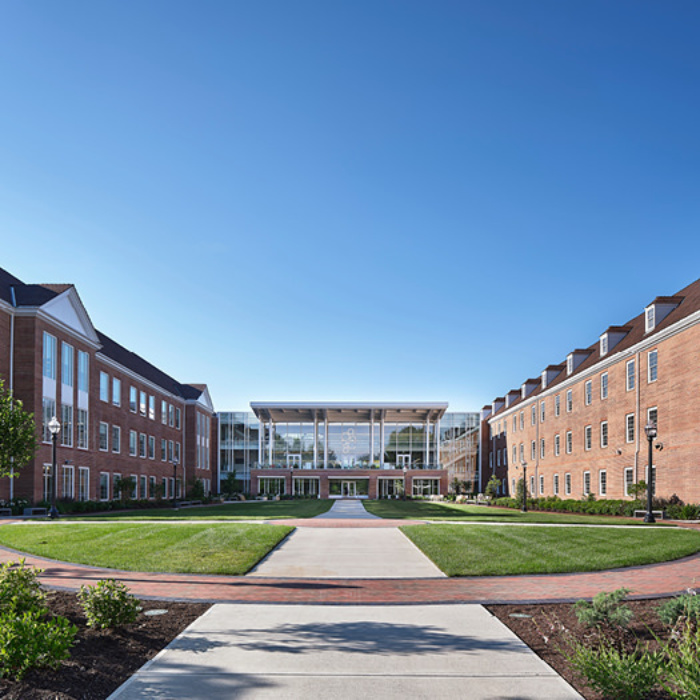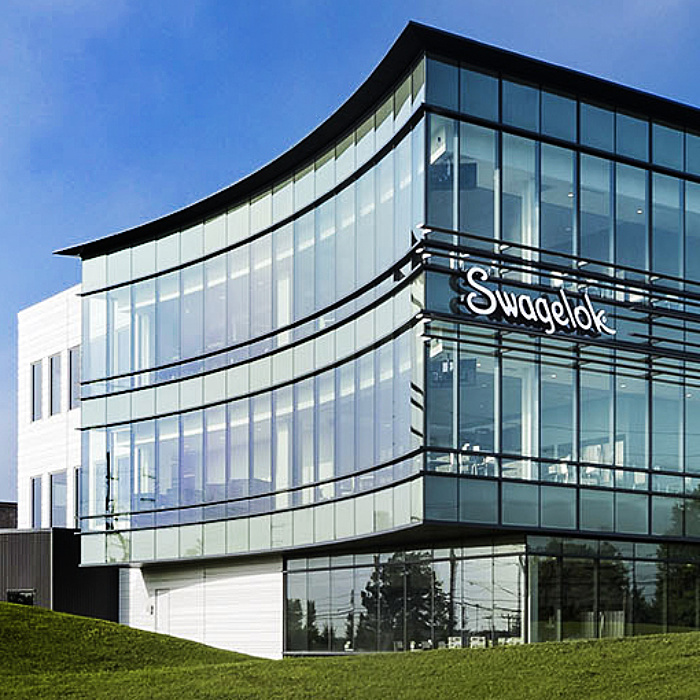Convention Center Expansion & Renovation
Huntington Convention Center of Cleveland | Cleveland, Ohio
-
$49 M Expansion & Renovation
Including the expansion of an existing ballroom with a rooftop terrace
-
114,000 SF
Meeting, event, and convention space
-
Expansive Views of Cleveland
The rooftop terrace offers views of downtown and serves as an event space.
Downtown Destination: The New Look of Cleveland’s Convention Center
To meet growing demand and make better use of space, the Huntington Convention Center of Cleveland expanded by 114,000 square feet, incorporating the adjacent Global Center for Health Innovation. The expansion created new meeting rooms, doubled the size of the first-floor ballroom to nearly 22,000 square feet, and added a rooftop terrace with views of downtown.
Engineering upgrades supported the new program. A ground-level air handling unit was added to serve the expansion, and the electrical distribution system was revised to support the additional load, without needing new service. Lighting in the renovated areas was replaced with high-efficiency LED fixtures and integrated with the building’s existing controls.
By reconfiguring underused space and upgrading critical systems, the project provides Cleveland with a more competitive, flexible venue for hosting large events.








