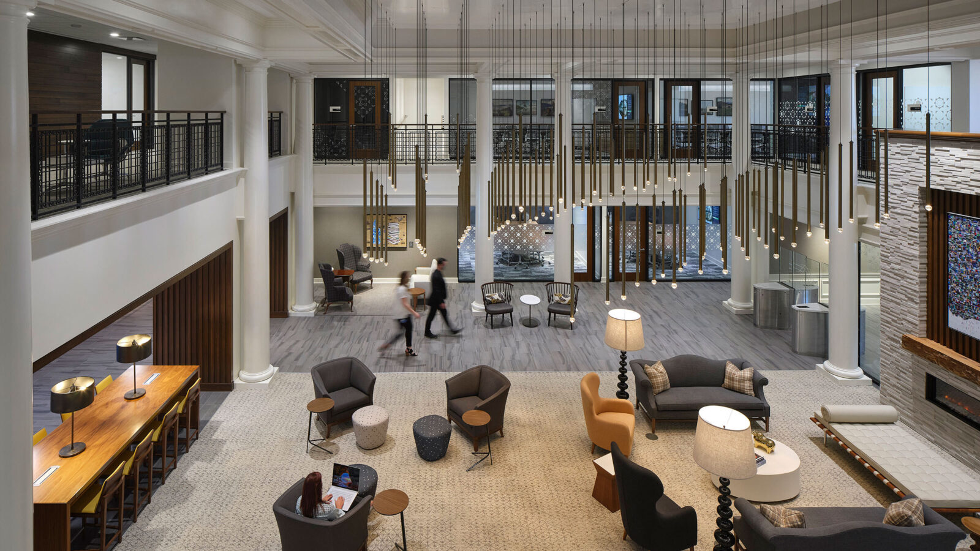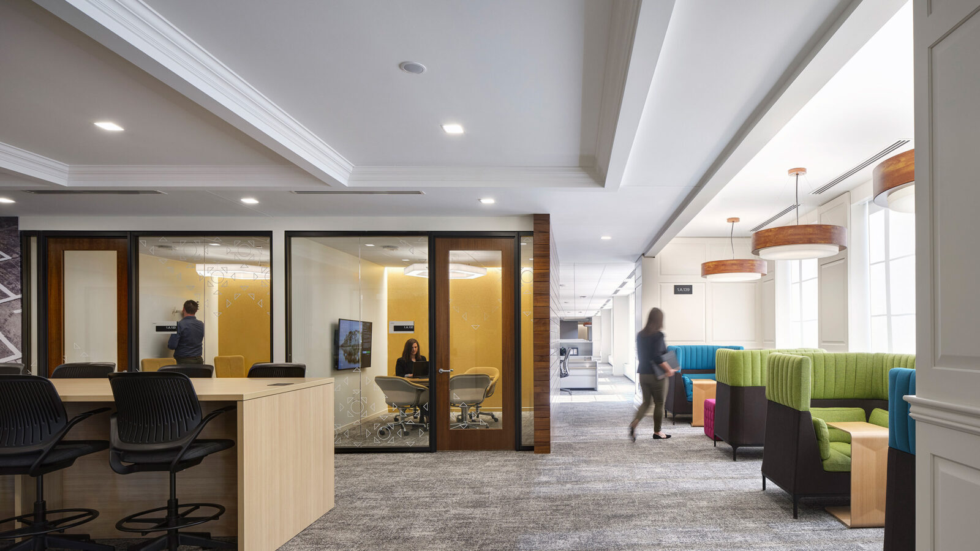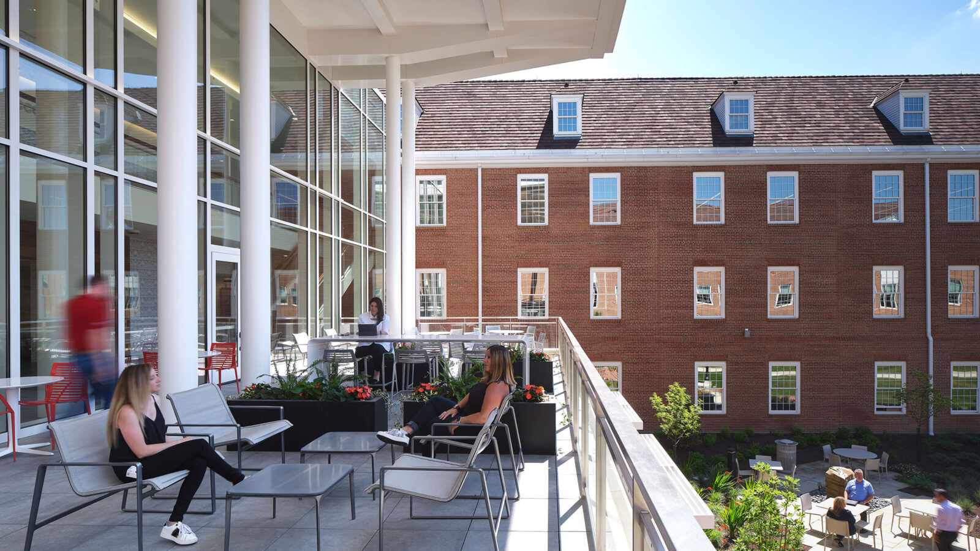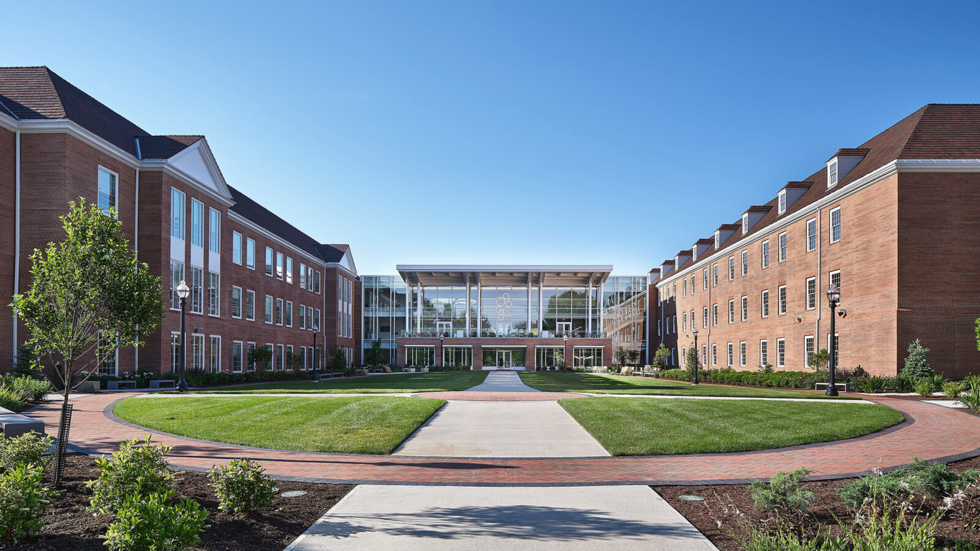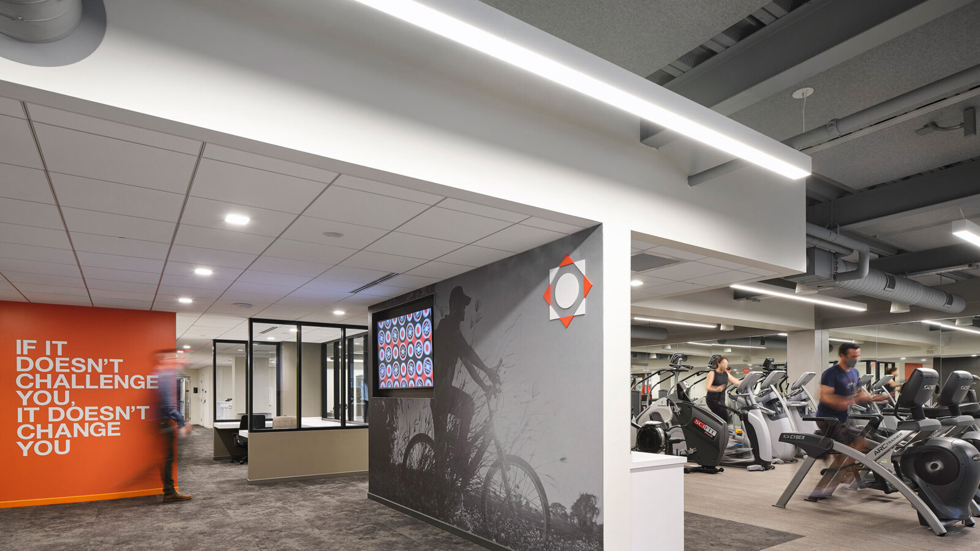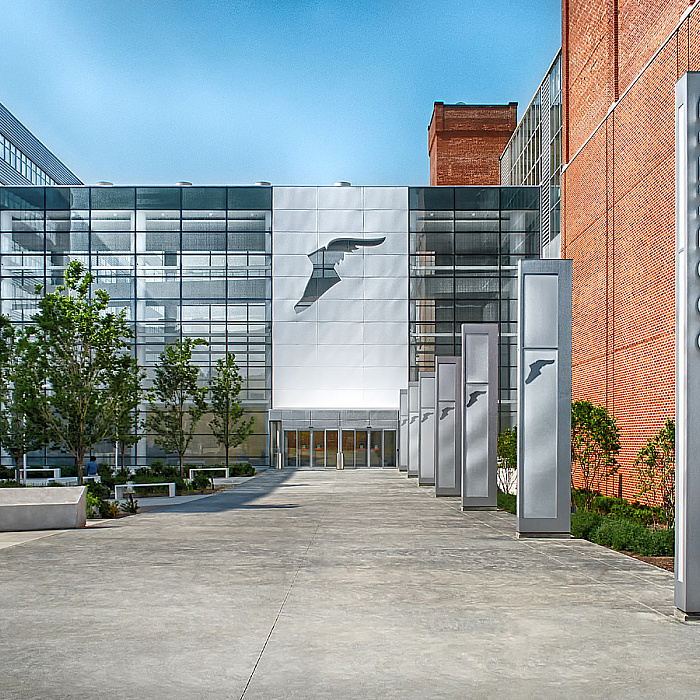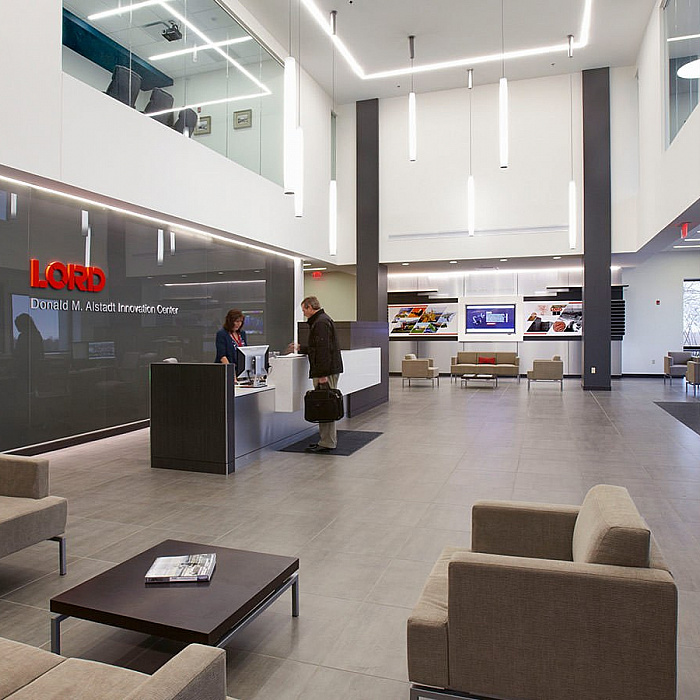Westfield Center Campus Renovation
Westfield Insurance | Village of Westfield Center, Ohio
-
430,000 SF
Including a new office building and completely renovated Home Office
-
Open Offices
With 1,335 individual workstations & 2,500 seats in collaborative areas
-
The Horizon
A 3-story connector linking the buildings
-
Building Systems
Improve efficiency, control, and safety
-
Phased Project
Allowing staff to continue working on campus during construction
A total workplace transformation
Westfield Insurance expanded and modernized its headquarters with a total workplace transformation.
A new office building and completely renovated Home Office, linked by a multistory connector, house a reimagined work environment. Westfield adopted an open office concept that provides departmental zones, open seating, private work pods, and huddle rooms. Staff can dine in the cafeteria, work out in the fitness area, and relax on balconies or in the courtyard.
The team designed systems to serve the entire campus, including a new building automation system, replacement boiler plant, replacement domestic water heater plant, new fire alarm, fire pump, and sprinkler systems, and new 14,400 SF snow melt system.
In the new building, the team designed all the major MEP systems, as well as a replacement water service, replacement gas line, and new substation. For the Home Office, major scope items include replacing nearly half the existing air handlers, replacing the electrical distribution system, and new lighting and lighting control systems.
