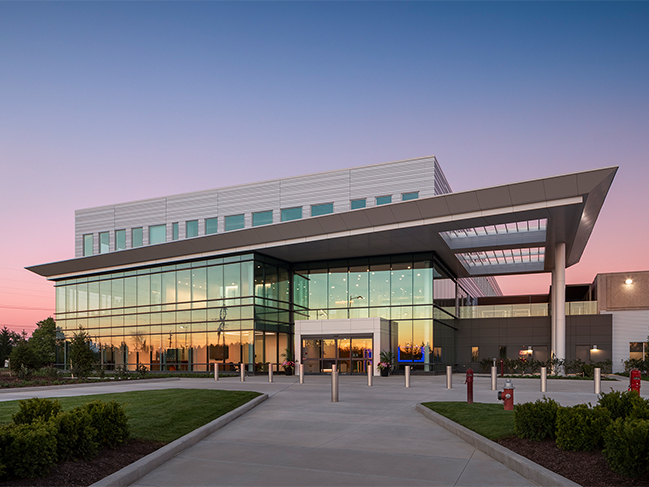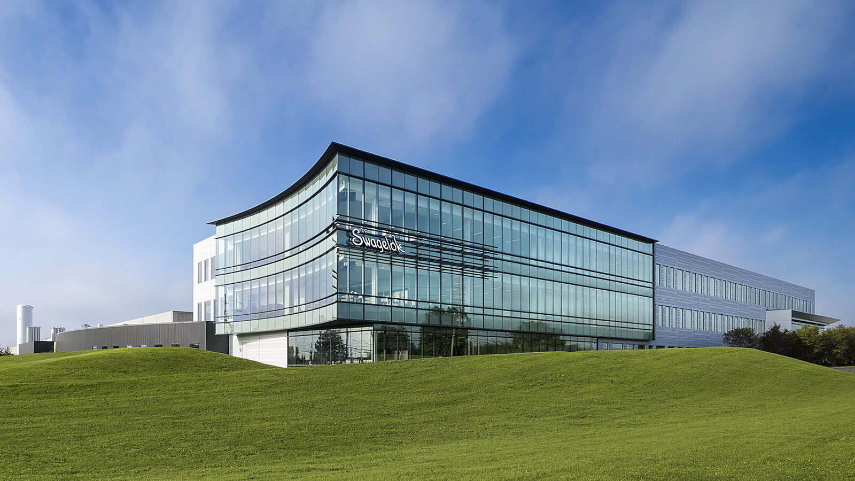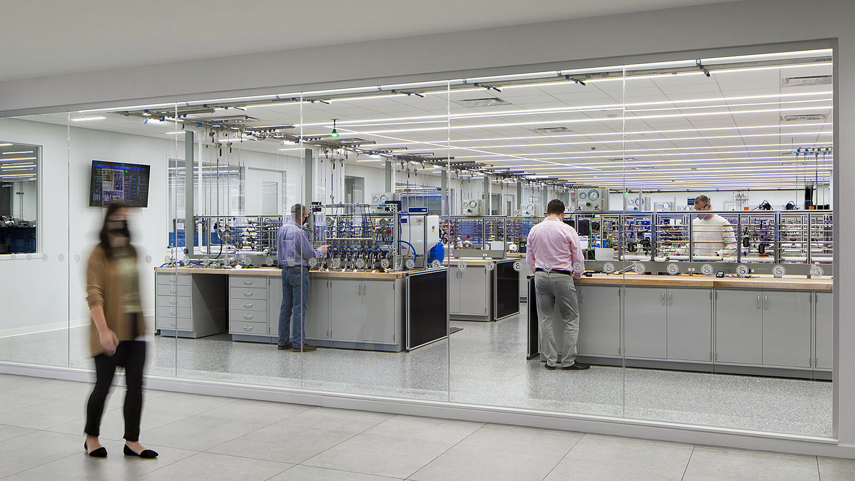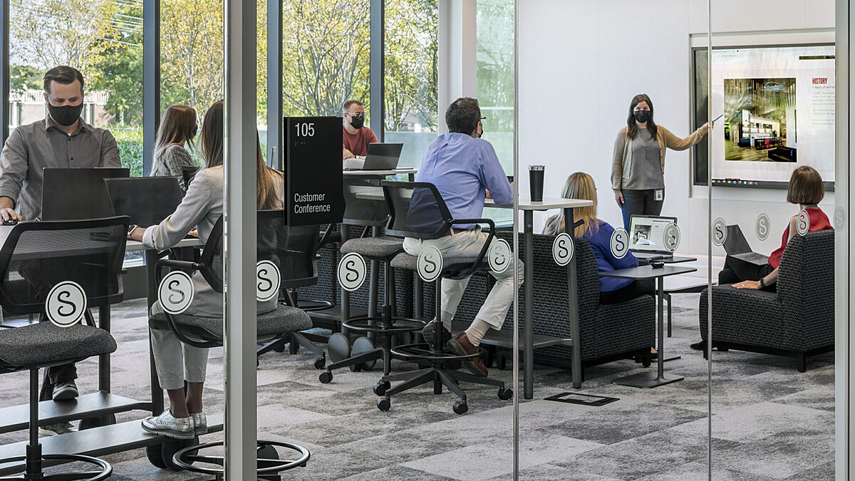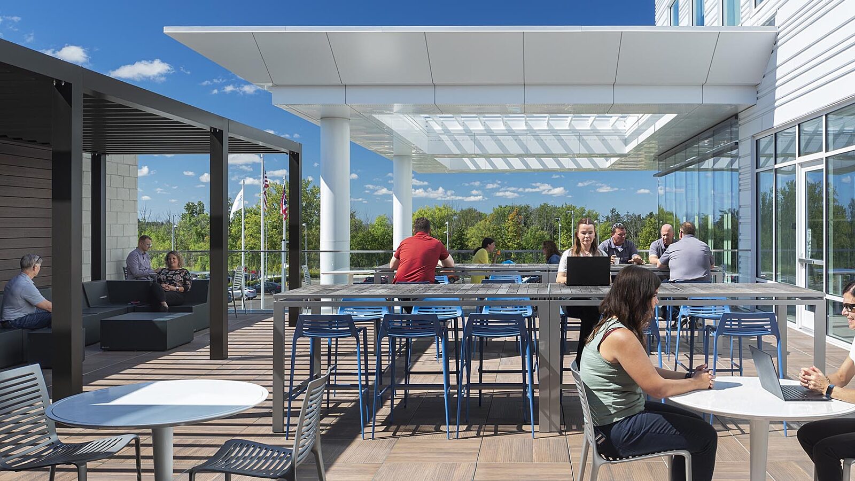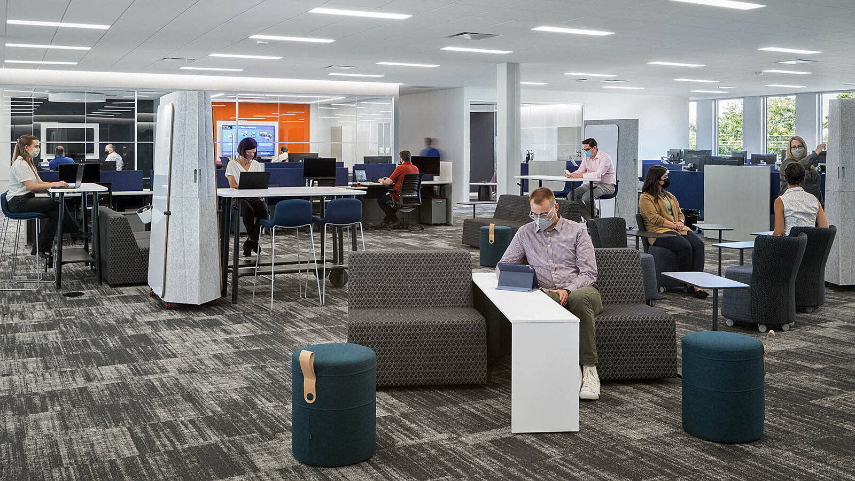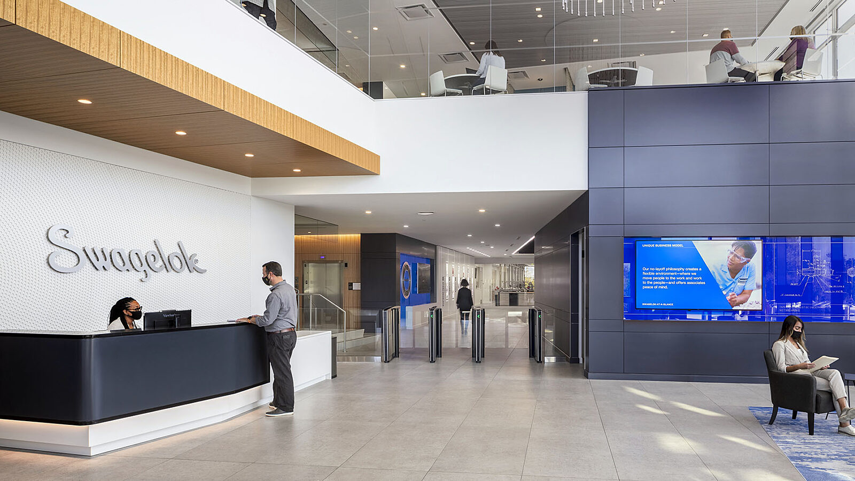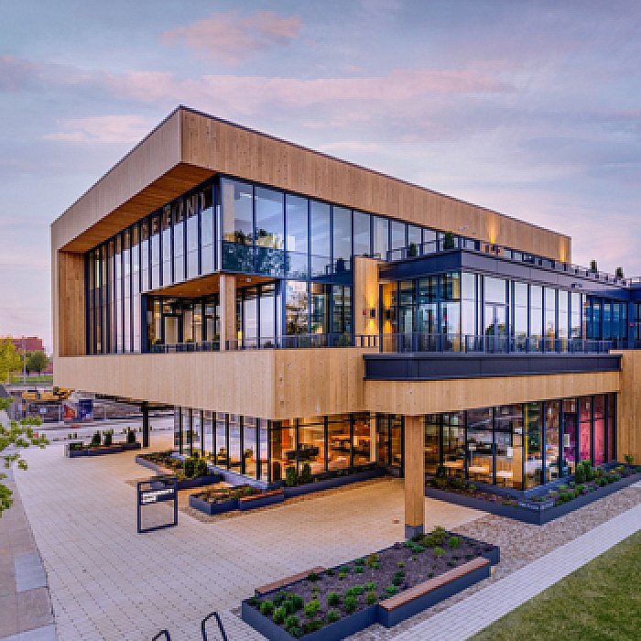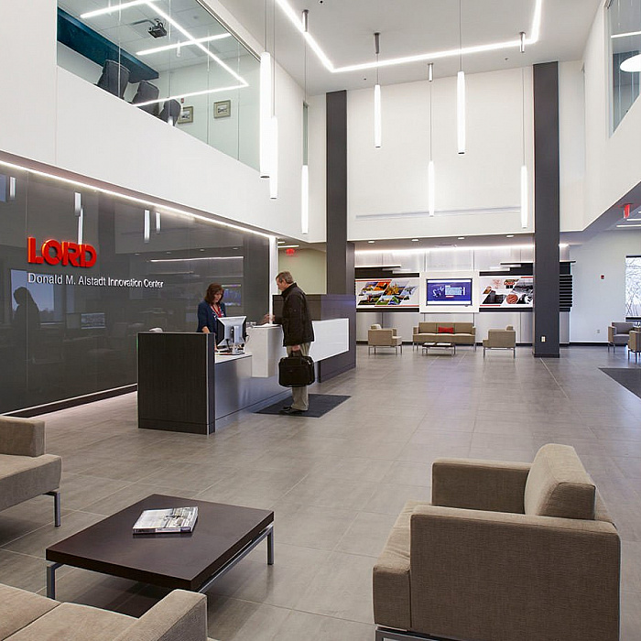Global Headquarters and Innovation Center
Swagelok | Solon, Ohio
-
125,000 SF
Of new space, plus 10,000 SF of renovations
-
Brand Confidence
Glass-walled laboratory showcases Swagelok products
-
1250KW Emergency Generator
For maintaining operations during an outage
-
Specialized Lab Piping Systems
For nitrogen, helium, and compressed air, plus a lab gas exhaust system
-
~0.4 Watts/SF Lighting Power Density
Over 50% savings of code-allowed LPD
Energy efficiency, leading-edge technology for new HQ
This new corporate headquarters replaces the company’s original
1960s-era offices, assembling 270 previously dispersed executives and
associates into a cohesive, unified, and more efficient setting.
The Innovation Center and Customer Collaboration Center and its “Solutions Spotlight” area is a visitor showpiece. Featuring over 13,000 SF of new lab space, the design uses piping, fittings, and valves from Swagelok’s product line. A collaborative atmosphere was a priority, and the headquarters incorporates a variety of open and closed meeting rooms and offices. Additionally, factory support areas were upgraded, including cafes, restrooms, locker rooms, and a maker space.
Electrical, plumbing, and fire protection systems support the headquarters’ functionality.
