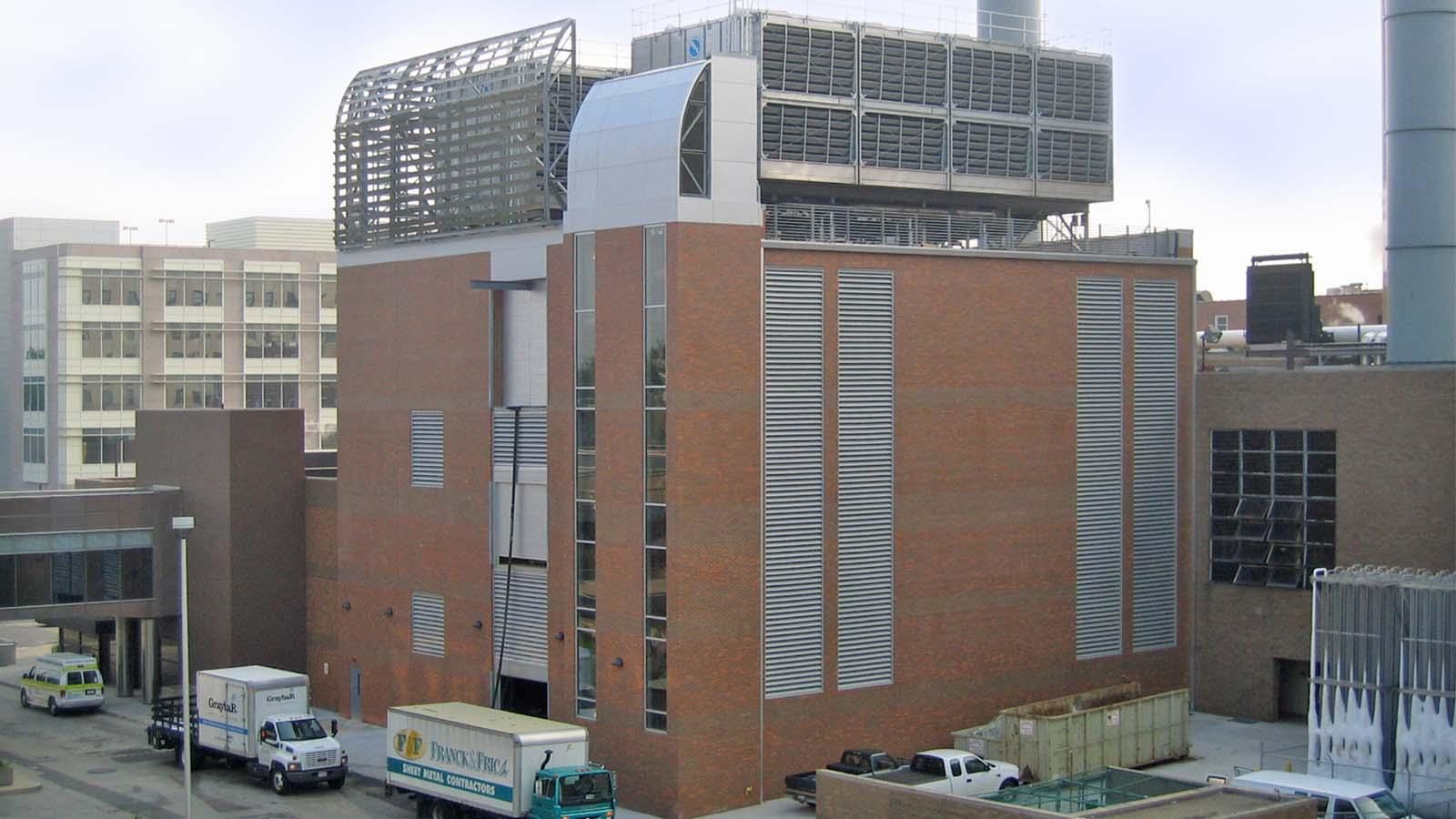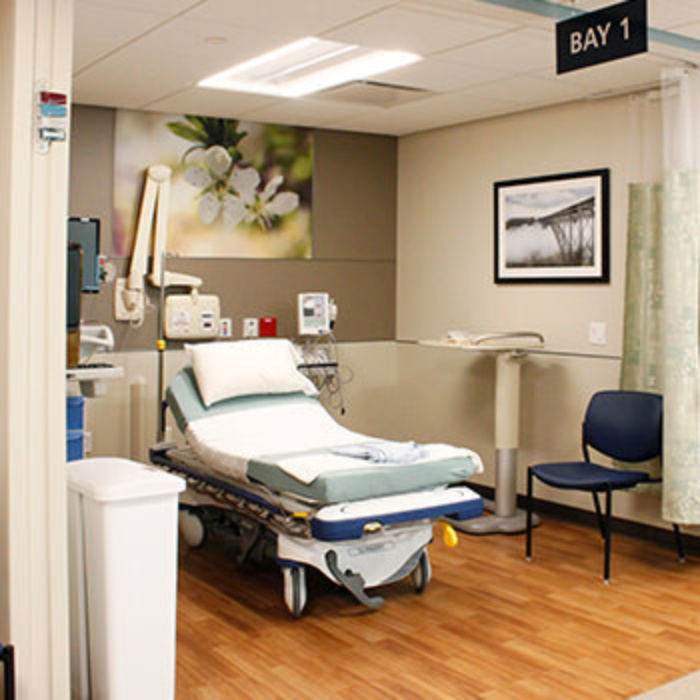Central Plant Upgrade
Cleveland Clinic | Cleveland, Ohio
-
Design-build project under Siemens Building Technologies
-
Supported Cleveland Clinic’s 15-year master plan
-
Design goes vertical in landlocked space
Expanded capacity in limited space
Cleveland Clinic’s master plan called for substantial upgrades to the campus’s central plant. First developed in 1999, the master plan evolved over the following four years – eventually calling for 1.25 million SF of new medical facilities.
The expanded plant provided 8,500 tons of chiller capacity, 100,000 lbs/hr of steam capacity, 10MVA of normal power, and 6.75MVA of emergency generator capacity.
The central plant’s emergency distribution system will be used to serve essential power to more than three million SF of inpatient areas on Cleveland Clinic’s campus.



