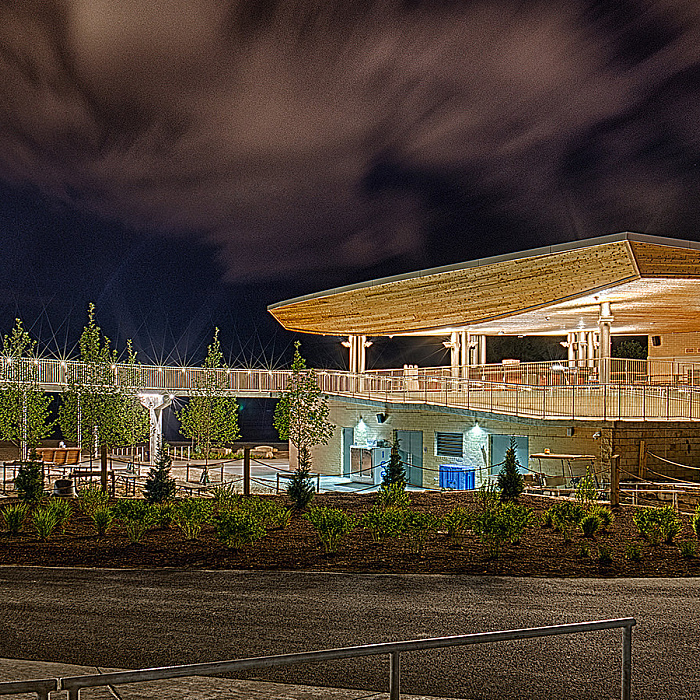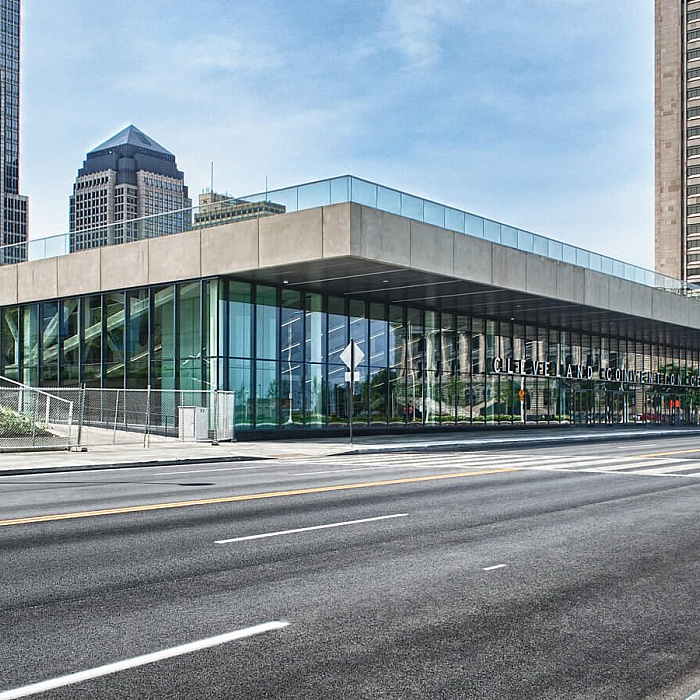Main Building Renovation
Columbus Museum of Art | Columbus, Ohio
Making Room for New Functions & Refreshing Existing Spaces
The Columbus Museum of Art renovated its main building to provide library and resource center functions, education and meeting room/seminar spaces on the ground floor, and galleries for the permanent collection on the main floor.
All renovations, totaling $6.9 million and 53,000 SF, were implemented with respect to the historical integrity of the 1931 building.
The renovation included new MEP systems for Derby Hall - an enclosed courtyard space - as well as adding 100 seats to an existing 200-seat auditorium. The sunken floor was raised to gallery level, and the roof was replaced with a vaulted ceiling made mostly of glass.
Karpinski Engineering designed new sound systems, theatrical lighting and new power distribution, and emergency generators were installed to support the infrastructure. A unique challenge included the close temperature and humidity control design for priceless artwork displayed through the building.



