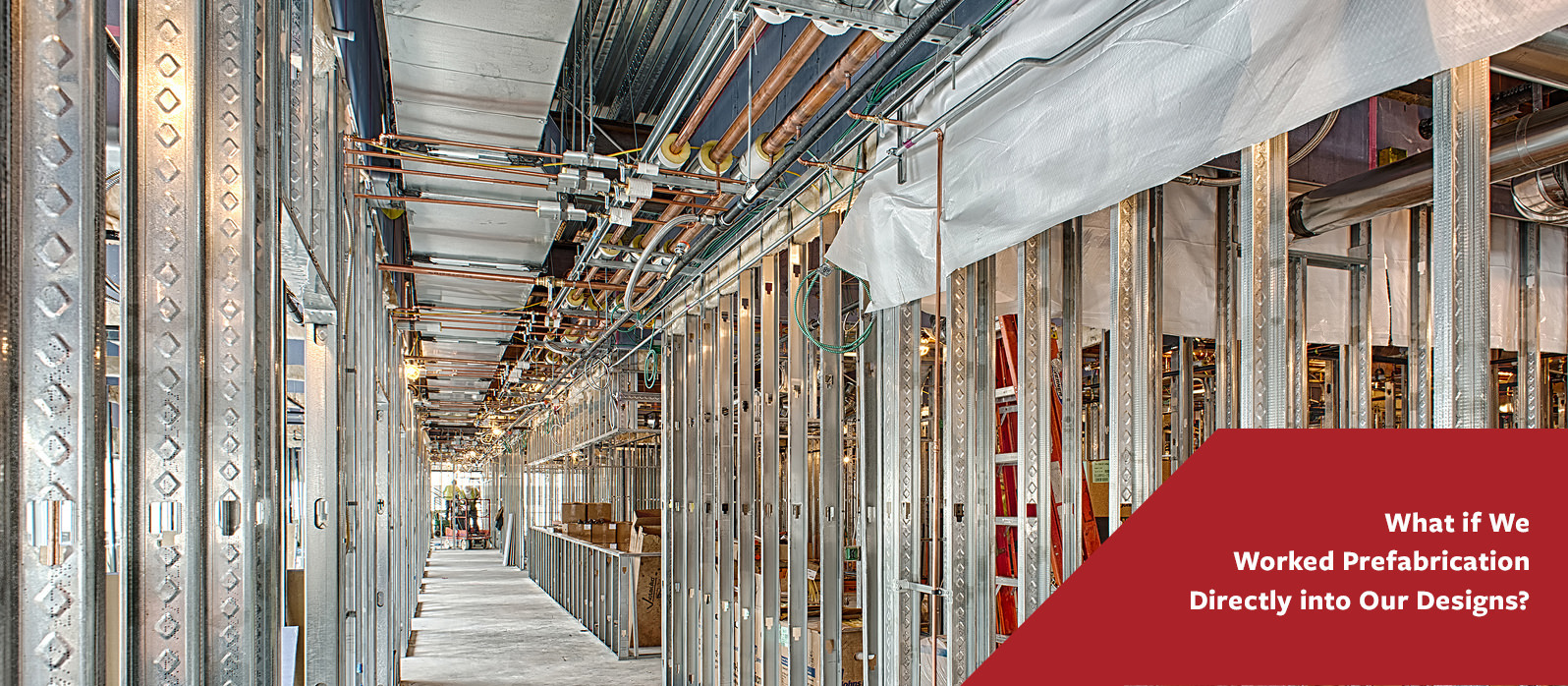Taking Prefab to the Next Level with Industrialized Construction
By Rocco Gallo and Matthew Morgan | Nov 29, 2021

Karpinski staff attended the 2021 Healthcare Design Conference. In this series of brief articles, they’re sharing key takeaways from notable conference presentations.
In “Advancing Modular Design and Construction on a Micro Hospital,” the presenters described how they used modular construction without throwing away their design standards or sustainability goals. Rocco Gallo and Matt Morgan share their thoughts, and Matt describes how he’s taking what he learned to one of his projects.
What if architects and engineers worked prefabrication directly into their designs?
At present, it’s more common for contractors to review completed drawings, looking for anything they can prefabricate. Some prefabricated elements are fairly straightforward, like bathrooms. Other, like HVAC system layouts, need an engineer to review the plans and verify that the prefab layout will work. Contractors don’t know what will affect a design, said Matt, so they are hesitant to make changes in the pursuit of prefabrication.
According to the presenters, real industry disruption will come when we change our design process. They recommend taking a page from manufacturing’s book: Look for components that can be modularized. That’s where projects can gain efficiencies in construction and labor. The approach is called “industrialized construction.”
One misperception about prefabrication, said Rocco Gallo, is that you need many identical components before you can prefab. But it doesn’t have to be that way. Prefabrication can be used for anything that contractors can make standing at ground level in a conditioned space instead of standing on a ladder or in a freezing, partly-constructed building. Safety and productivity are strong motivators for pursuing prefab.
If a design team wants to incorporate prefab, they’re going to need extra help. The presenters recommended including “integrators” and “innovators” on the project team. These individuals would help the team create designs intended for prefabrication – rather than just force prefab into the design.
Matt said the presentation inspired him to take a modular approach to laboratory project he is designing. In past designs, laboratory supply and exhaust air valves were located throughout the ceiling space based on adjacent ductwork and plumbing mains. With a focus on more efficient installation, valves were grouped together in consistent fashion. This design allows multiple valves to be pre-fabricated on a single rack and installed at one time. It also allows piping connections to the supply valve reheat coils to be easily repeatable resulting in a labor savings to the project.