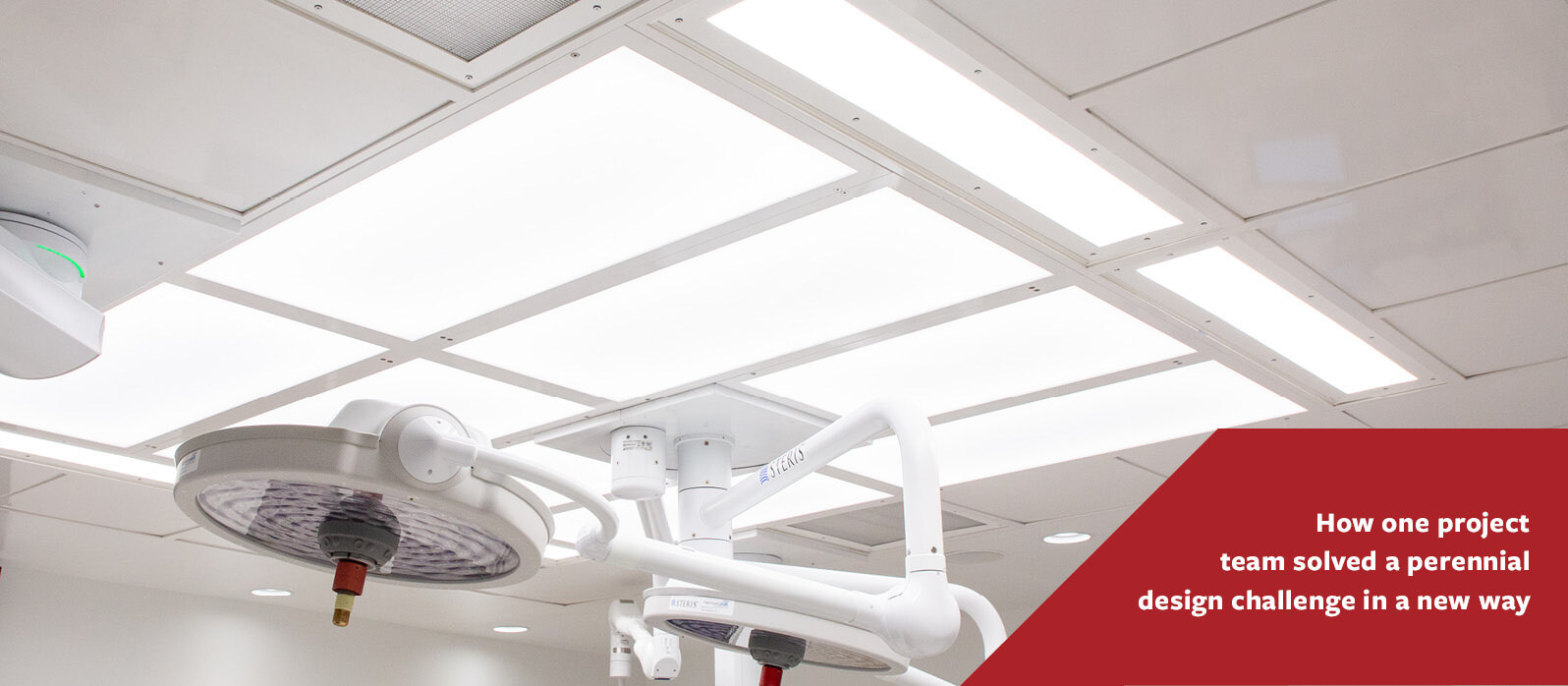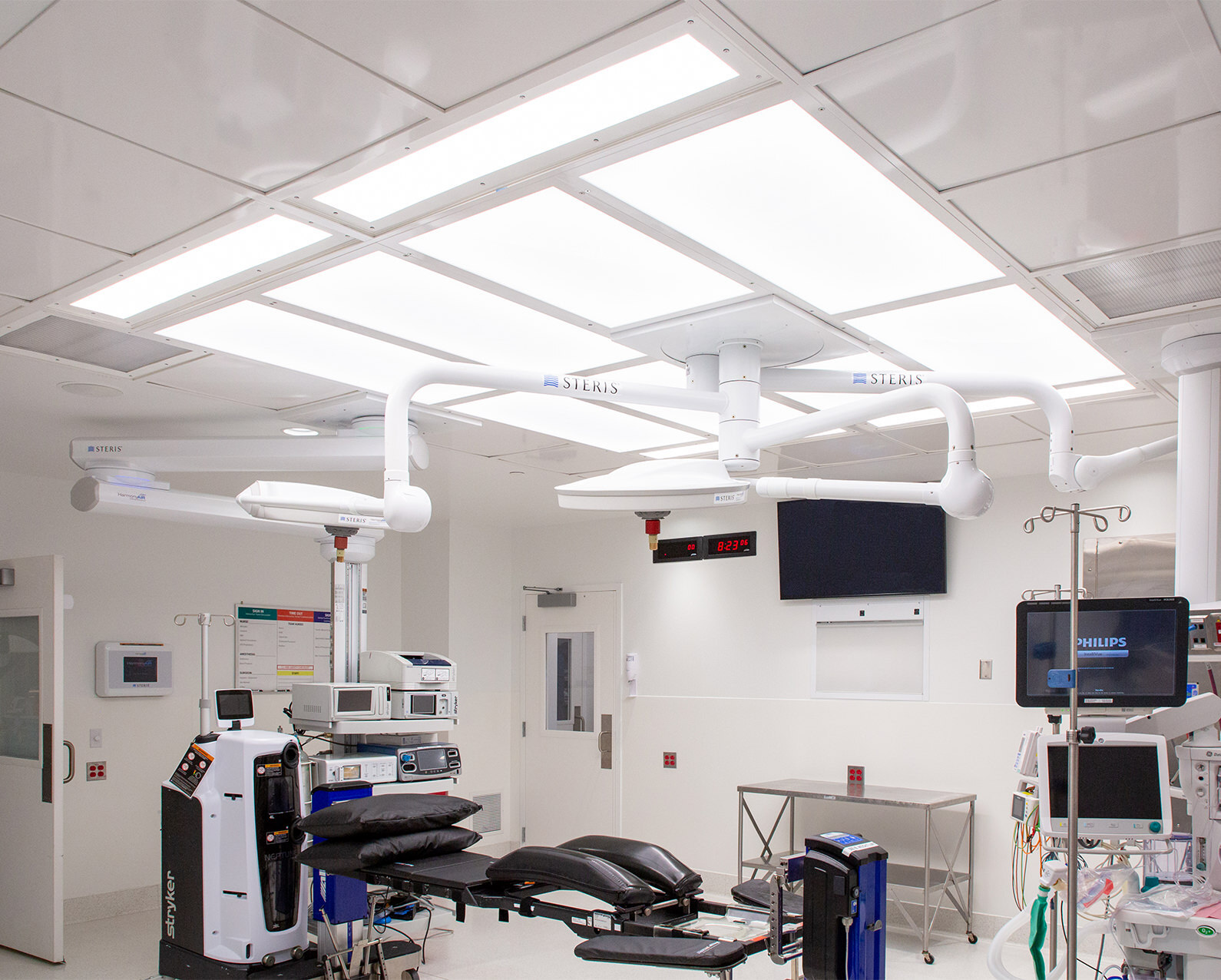Re-Engineering the Operating Room Ceiling
By Matthew Morgan and Karpinski Engineering | Jan 04, 2021

Operating room renovations place a lot of demands on a design team. One perennial challenge is fitting in all the equipment that originates in the ceiling.
“Balancing the locations of diffusers, lights, and booms is always a challenge in an OR,” said Mechanical Associate Matt Morgan, PE, who specializes in healthcare engineering. “You’re working with limited ceiling space and coordinating a lot of different code requirements. You want to get it absolutely right for the patient and surgical team.”
During a recent operating room renovation at a major healthcare institution in Ohio, a team of designers and caregivers had the opportunity to solve this problem in a new way.
As the design was underway, the engineering team saw a demonstration of a new lighting and diffuser system. They thought it would be a good candidate for the renovation. After seeing the product, the client agreed.
Integrated Lighting and Diffusers Make Room for Design Improvements
The product, called the Ultrasuite, combines OR lighting and air diffusers into one unit.
In a typical operating room design, the lighting is positioned around the perimeter of the operating table, while air diffusers are located directly above the operating room table. This allows the design to meet code requirements for illumination and airflow.
Because of the Ultrasuite’s integrated design, both the lighting and diffusers are located directly above the operating table. This allowed the design team to meet the code requirements for airflow while improving the quality of illumination. They also added supplemental side lighting to achieve code-required illumination levels.

Enthusiastic Response from the Surgical Team
The installation was the first of its kind in Ohio, and the response from staff was enthusiastic.
“The lighting in the room is phenomenal. It’s probably one of the most visualized ORs we have.”
“The lighting in the room is phenomenal,” said the OR’s nurse manager. “It’s probably one of the most visualized ORs we have…The ability to control the brightness with the amount of lights that are in there and the fact that they’re LEDs is huge for us. It really gives us a nice vision and operating field to work with.”
Impact on Construction and Maintenance
The installation time for a typical lighting and diffuser design is about one week. On this project, the contractors installed the Ultrasuite in just two days. The installation itself was also easier, with less coordination required among the trades. The contractors, who were installing it for the first time, were able to watch a video demonstration then proceed with the installation.
In the OR, the hospital’s maintenance staff now have 19 access panels for above-ceiling access, rather than the typical two access points. Additionally, if any surgical splash reaches the ceiling, the plastic diffuser plates are easier to clean and handle than the stainless steel or aluminum grates that are typical in other ORs.
“The Ultrasuite product line streamlined the equipment coordination effort and produced a better result for the user,” said Morgan, who was Karpinski’s project manager and lead mechanical engineer for the renovation. “I foresee OR diffusers with integrated lighting as standard design practice in a couple years.”
Project team: Karpinski Engineering, Bostwick Design Partnership, Welty, Imperial Heating and Cooling, and Air Control Products