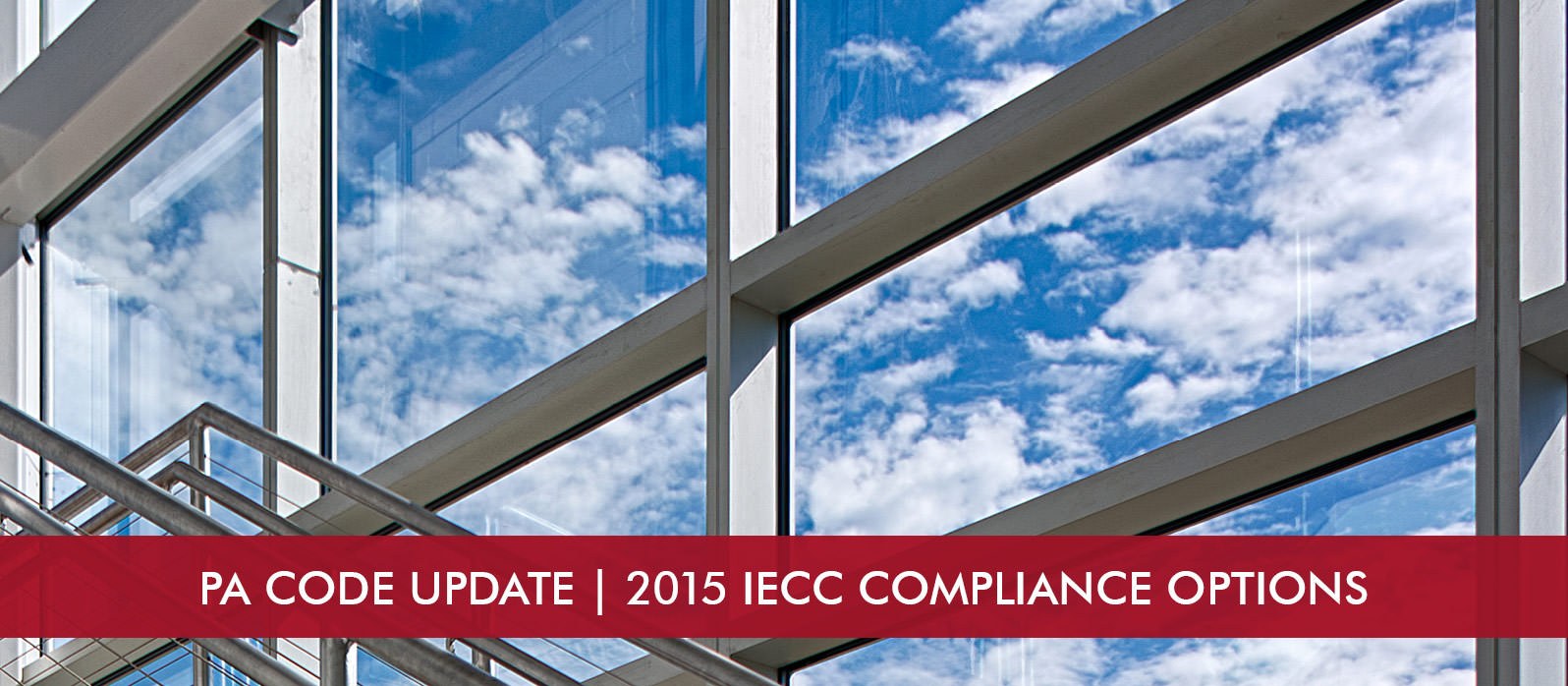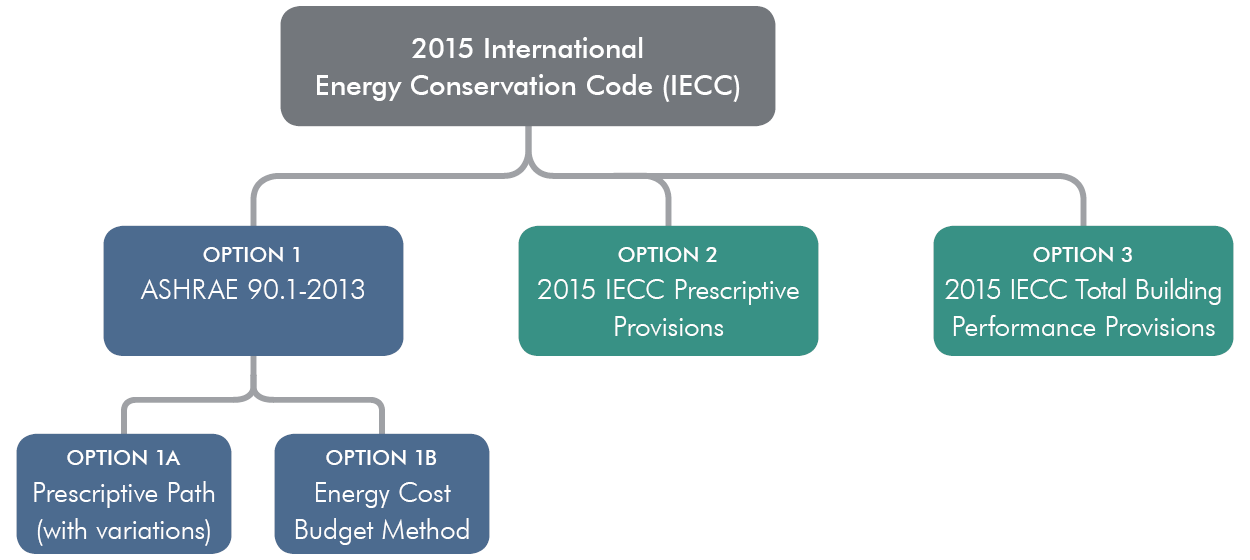With Pennsylvania’s Building Code Update, Choosing a Compliance Option Suddenly Matters. A Lot.
By Karpinski Engineering | May 09, 2019

The compliance option you choose will impact every major aspect of your project: appearance, functionality, and cost.
Pennsylvania’s adoption of the 2015 International Energy Conservation Code (IECC) has brought some big changes to commercial building design and operation.
As you’d expect, the 2015 IECC decreases how much energy buildings can use. It touches on all the building components that affect energy use. Owners and design teams will see changes related to HVAC systems, lighting and controls, building envelope, and overall building operation.
Like Pennsylvania’s previous energy code, the 2009 IECC, the 2015 IECC provides three options for compliance. Unlike the previous code, though, the three compliance options contain some significant differences. Which compliance path you choose will impact every major aspect of your project: appearance, functionality, and cost.
This article gives an overview of the compliance paths, explains why they matter, and offers some thoughts on how to choose the right compliance path for your project.
1) What Are the Compliance Options for Meeting the Energy Code?
To meet the code, the design needs to follow one of three compliance options (see C401.2).

- Option 1: Follow the requirements of ASHRAE 90.1-2013. Within 90.1-2013 are two basic paths: the Prescriptive Path (which in turn has a number of variations) and the Energy Cost Budget Method. Following the Prescriptive Path, design teams need to adhere to what the code specifies. Following the Energy Cost Budget Method, teams need to follow some mandatory provisions, and they are allowed specific trade-offs. With the second method, the code requires an energy model to prove compliance.
- Option 2: Follow the 2015 IECC Prescriptive Provisions. With this option, as with ASHRAE 90.1’s Prescriptive Path, design teams need to adhere to exactly what the code specifies.
- Option 3: Follow the 2015 IECC Total Building Performance Provisions. As with the 90.1 Energy Cost Budget Method, this option includes some mandatory provisions. It also allows specific trade-offs, so long as the building’s total energy use is equal or less than 85% of the standard reference design building (see C401.2). Teams need to provide an energy model to prove compliance.
2) What Difference Does the Compliance Option Make to a Project?
As mentioned earlier, the compliance options in Pennsylvania’s previous energy code (2009 IECC) ran parallel to one another, since ASHRAE 90.1-2007 and the 2009 IECC did not have major differences.
With the 2015 IECC, though, the compliance paths have some significant differences. Those differences have cost, design, and operational impacts.
The compliance path you choose affects the overall direction the project will take:
- It affects what systems and building components are mandatory and which are optional
- It affects how the building will operate, such as with automatic lighting control settings and HVAC setbacks
- It affects whether you need to provide an energy model or perform system commissioning
All of this, in turn, affects what needs to be included in the project budget.
For example:
- Option 1 (ASHRAE 90.1-2013) includes a number of requirements not present in Options 2 and 3. Those requirements include automatic receptacle control and electrical energy monitoring for different load types (HVAC systems, interior lighting, exterior lighting, receptacle circuits).
- Option 2 (2015 IECC Prescriptive Provisions) limits the amount of vertical fenestration to 30%. In our climate zone, you can boost the amount to 40% if you meet additional requirements related to daylighting, controls, and the visible transmittance of glass.
- Option 3 (IECC Total Building Performance Provisions) offers more flexibility than Option 2. If I want the building to be more than 40% glass, for example, I can make trade-offs to achieve the required energy performance and get the look I want. This option requires an energy model. As an owner, I’m going to want to have an idea, up front, of whether my project will take this path. That allows me to either ask for an energy model in the A/E fee or earmark funds for it.
- Both Option 3 and Option 1b (ASHRAE 90.1 Energy Cost Budget Method) allow greater design flexibility but require trade-offs. As a result, the team needs to decide together how they will approach the trade-offs. For example, if I want to include additional lighting, then I may need to improve the building envelope.
3) Which Compliance Option Do I Choose?
The owner and design team need to decide early what’s important to the project – whether that’s lots of daylight, long-term operating costs, first cost, sustainability, etc. A team might ask: How important is the amount of glass? How will certain code requirements (e.g., receptacle control) affect the people using the space? How important are high-efficiency HVAC systems for long-term operational savings?
When the team knows what’s important to the project, they can evaluate the compliance options to see if one path is more appropriate than another.
For example, if the exterior appearance of the building is a priority, especially in terms of glazing, Option 3 is likely to suit the project best. But if the project is an interior renovation, Option 2 might provide all the flexibility the owner and design team need.
If the project is pursuing LEED, the team may want to follow Option 1 (ASHRAE 90.1-2013) so that they don’t miss any of ASHRAE 90.1-2010’s mandatory provisions. Otherwise, the team may overlook project requirements as they try to meet two codes for two purposes. If the project is not pursuing LEED, owners and design teams might find it hard to justify spending budget dollars on Option 1’s additional system requirements, especially if they don’t think they’ll take advantage of those systems (e.g. advanced electrical energy monitoring).
Choosing a compliance path isn’t a one-size-fits-all approach, and not all the code options and trade-offs apply to every type of project.
Choose Your Compliance Path Early
The energy code is demanding more of building performance and, by extension, owners and design teams. Today, meeting the energy code requires a higher level of coordination among the owner, architect, engineers, and other members of the design team. To avoid redesigns, budget issues, and compliance conflicts, teams need to decide what compliance option to follow, and decide early.