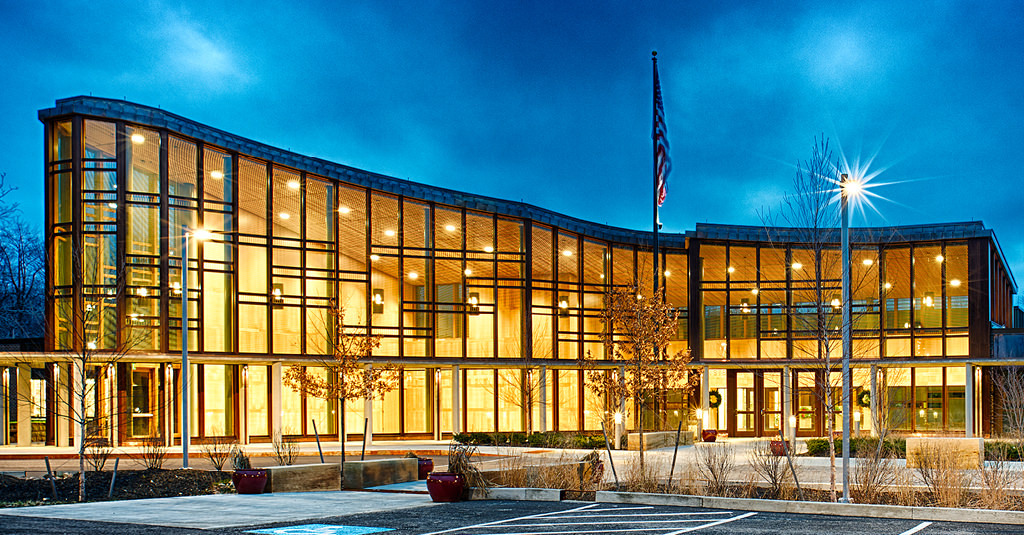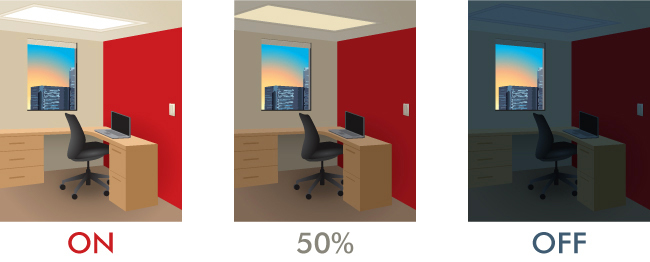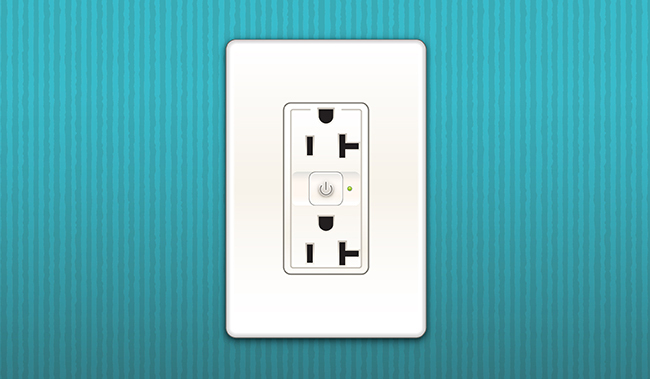With PA’s Building Code Update, 5 Major Changes to Lighting & Lighting Control Systems
By Matthew Nutter | Aug 20, 2019

As we’ve talked about in earlier articles, Pennsylvania has adopted a new energy code, the 2015 International Energy Conservation Code (IECC). Its requirements are changing how we design and operate buildings.
In this article, we look at some of the biggest changes that owners and design teams can expect to lighting and lighting control systems.
Background: Why This Update Isn’t Just Like Previous Ones
The purpose of the changes to the code is, of course, energy savings. The 2015 IECC reduces lighting power density allowances, reduces lights left on in unoccupied spaces or at off-hours, and requires lighting controls in more spaces. (In some cases, the code gives occupants more control of their environment, which is a great benefit.)
With the new requirements, the code adds a level of complexity and cost to lighting systems. Owners and design teams can expect to spend a greater percentage of the project’s budget on lighting and controls.
The code also made a significant change when it comes to compliance options. As with PA’s previous energy code (the 2009 IECC), the 2015 IECC provides three compliance options:
- Option 1: Project teams follow the requirements of ASHRAE 90.1-2013
- Option 2: Project teams follow the 2015 IECC Prescriptive Provisions
- Option 3: Project teams follow the 2015 IECC Total Building Performance Provisions
Unlike the previous energy code, the ASHRAE 90.1-2013 option (Option 1) and the 2015 IECC options (Options 2 and 3) no longer run parallel to one another. While they have much in common, ASHRAE 90.1-2013 includes some requirements that are not present in Options 2 and 3. At the end of the article, we’ll look at four of the most substantial ones.
The 5 Major Updates to Lighting Requirements
For the following requirements, the 2015 IECC and ASHRAE 90.1-2013 run largely in tandem. If your project follows IECC Options 2 or 3, you’ll see these requirements. If your project follows ASHRAE (Option 1), you’ll see these requirements or a close variation.
As always, many of the code requirements include exceptions based on space function, size, or type.
1. Interior Automatic Lighting Control Devices Are Now Standard (C405.2.1)
For interior lighting, you can expect many more automatic lighting control devices. Manual “on” and automatic “off” are the norm. (Alternatively, the lighting can be automatic “on,” but at not more than 50% power. In other words, the fixtures must be dimmed and then manually increased to 100%.)
The code allows automatic “on” (at 100% power) in some locations, such as public corridors, stairways, restrooms, primary building entrance areas, and areas where manual “on” would endanger the safety or security of the room or building occupants.
The code provides numerous exceptions based on considerations such as space type, occupant safety, and security.
2. Occupants Gain Options with Light-Reduction Controls (C405.2.2.2)

Instead of lighting controls being simply on-off, they now need to include a manual control that allows occupants to reduce the light level by at least 50%.
This requirement applies to spaces such as offices, conference rooms, and corridors. It’s a great benefit for occupants, since lighting is incredibly subjective. Some people like it brighter, some people like it darker. Now, more occupants will have more control over their environment. It also gives building owners and operators the ability to save energy via lighting control settings. For example, corridor lighting could be set to 80% rather than 100%.
3. Expect Daylight-Responsive Controls More Frequently (C405.2.3)
The code calls for automatic daylight-responsive controls (daylight harvesting) based on the wattage (input power) of the general lighting in the space. In spaces with sidelighting, daylight-responsive controls are required where the window area is greater than 20 SF.
There are some exceptions to this requirement, such as spaces in health care facilities where patient care is directly provided. Also, if external site conditions prevent daylight from even being effective, though, it might not be required. For example, a short building located next to a tall building may not need daylighting on the side facing the tall building.
4. Controls and Curfews for Exterior Lighting (C405.2.5)
The code requires lighting controls that turn of exterior lights when the daylight is sufficient.
It also sets a curfew for building façade and landscape lighting: Lighting needs to automatically shut off between midnight (or business close, whichever is later) and 6 a.m. (or business open, whichever is earlier). All other exterior lighting has to be reduced by at least 30%.
5. Lighting Power Density Allowances Have Been Reduced
As noted at the beginning of the article, lighting power density allowances have been reduced. Almost all buildings are now designed around LED lighting in order to meet the reduced LPD (IECC C405.5.1 for exterior lighting, and IECC Table C405.4.2 for interior lighting).
Additional Requirements for the ASHRAE 90.1-2013 Compliance Option
If a project is following the ASHRAE 90.1-2013 compliance path, here are four additional requirements it will need to meet. (Pennsylvania provides no exceptions to ASHRAE 90.1-2013 requirements.)
The first two pertain to power, and the second two to lighting and lighting controls.
A1. Expect Automatic Receptacle Controls (8.4.2)

The Standard calls for automatic receptacle controls in spaces such as private offices, conference rooms, open office spaces, and classrooms. At least half of the receptacles in the space need to be automatically controlled.
The receptacle control can be tied to an occupancy sensor, shutting off power to the receptacle when a space is unoccupied. Alternatively, it can be time-based, shutting off power to the receptacle based on the time of day (e.g. unoccupied hours).
Automatically controlled receptacles also need to be marked as such (per NEC 406.3).
A2. Electrical Energy Monitoring (8.4.3)
New buildings need to have electrical energy monitoring for each of the following loads: total electrical energy, HVAC systems, interior lighting, exterior lighting, and receptacle circuits. The Standard specifies how frequently the electrical energy usage needs to be recorded and reported. It also provides some exceptions based on space size and function.
The electrical engineering team has two basic ways to approach energy monitoring. The first option is to add metering for the different loads. With this option, we’re adding a lot of meters to the design. The second option is to design separate electrical panels for each system. With this option, we’re increasing the amount of electrical equipment (by adding more panels) and increasing the amount of space we need in the electrical rooms. Depending on the project, one option may be more cost-effective than the other.
A3. Lighting Alterations (9.1.2)
If you’re altering 10% or more of your lighting, the lighting power density (LPD) and lighting controls need to comply with 90.1-2013. Previously in Pennsylvania (under ASHRAE 90.1-2007), the threshold was 50%.
This requirement is important for owners to know about, because the Standard’s lighting controls requirements can significantly impact the project cost. Even small projects, such as targeted office renovations or lighting retrofits, may be affected.
A4. Functional Testing Verifies Lighting Control System Performance (9.4.3)
The Standard requires functional testing for lighting control systems and devices. (This is similar to the commissioning process.) The testing requirement is extensive, and it covers occupant sensors, automatic time switches, and daylight controls.
With the increased complexity of lighting control systems, functional testing serves a practical purpose: It’s an opportunity to run through the lighting control programming, so that owners have confidence that their systems operate as expected from Day 1. It keeps occupants from having basic issues with functionality (such as lights turning off when they shouldn’t).
Conclusion
Most construction projects will now see lighting that’s completely LED and that uses inherent dimming capabilities. Owners and occupants will also have greater control (and in some cases monitoring) of their electrical systems.
As with the new HVAC requirements, some of the lighting and lighting control requirements will change how facilities staff and occupants interact with their building. Education and training are important when it comes to helping people understand how to use their new spaces.