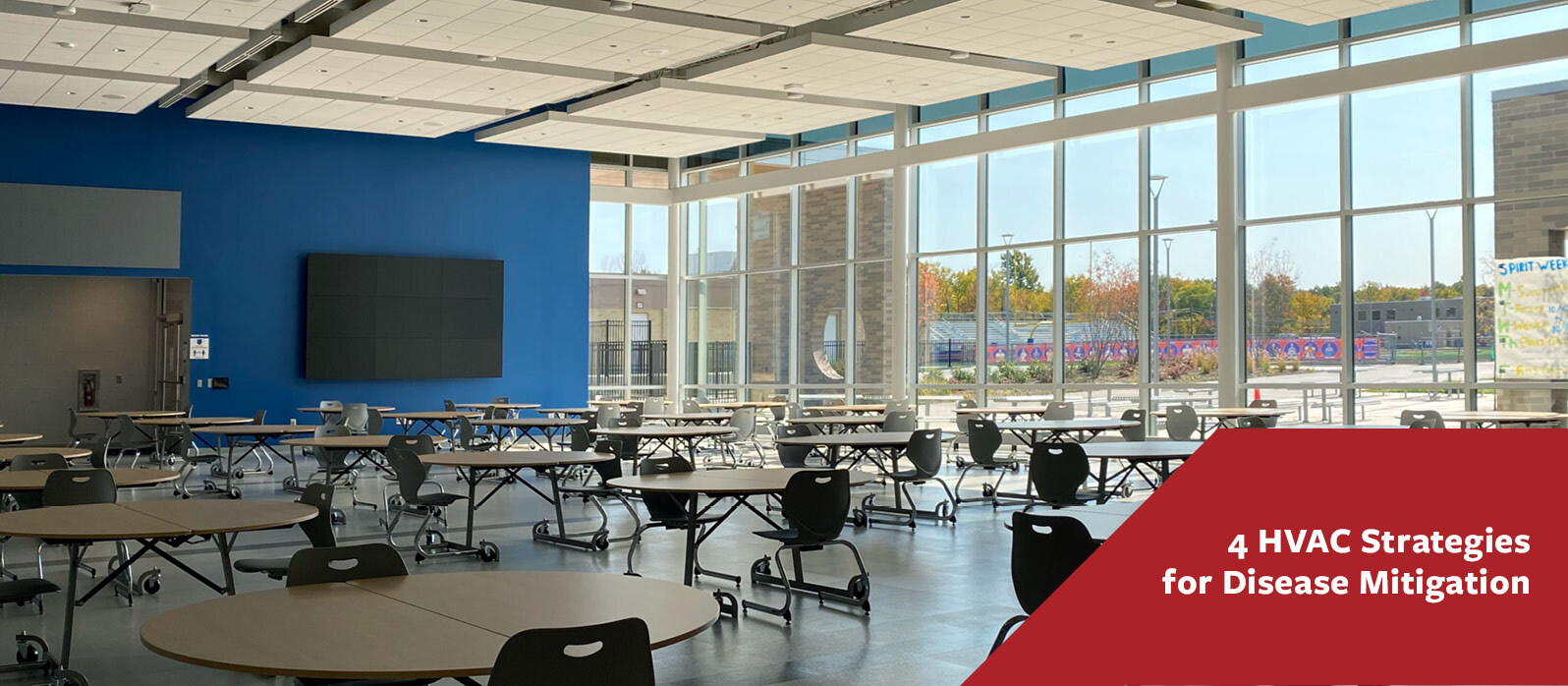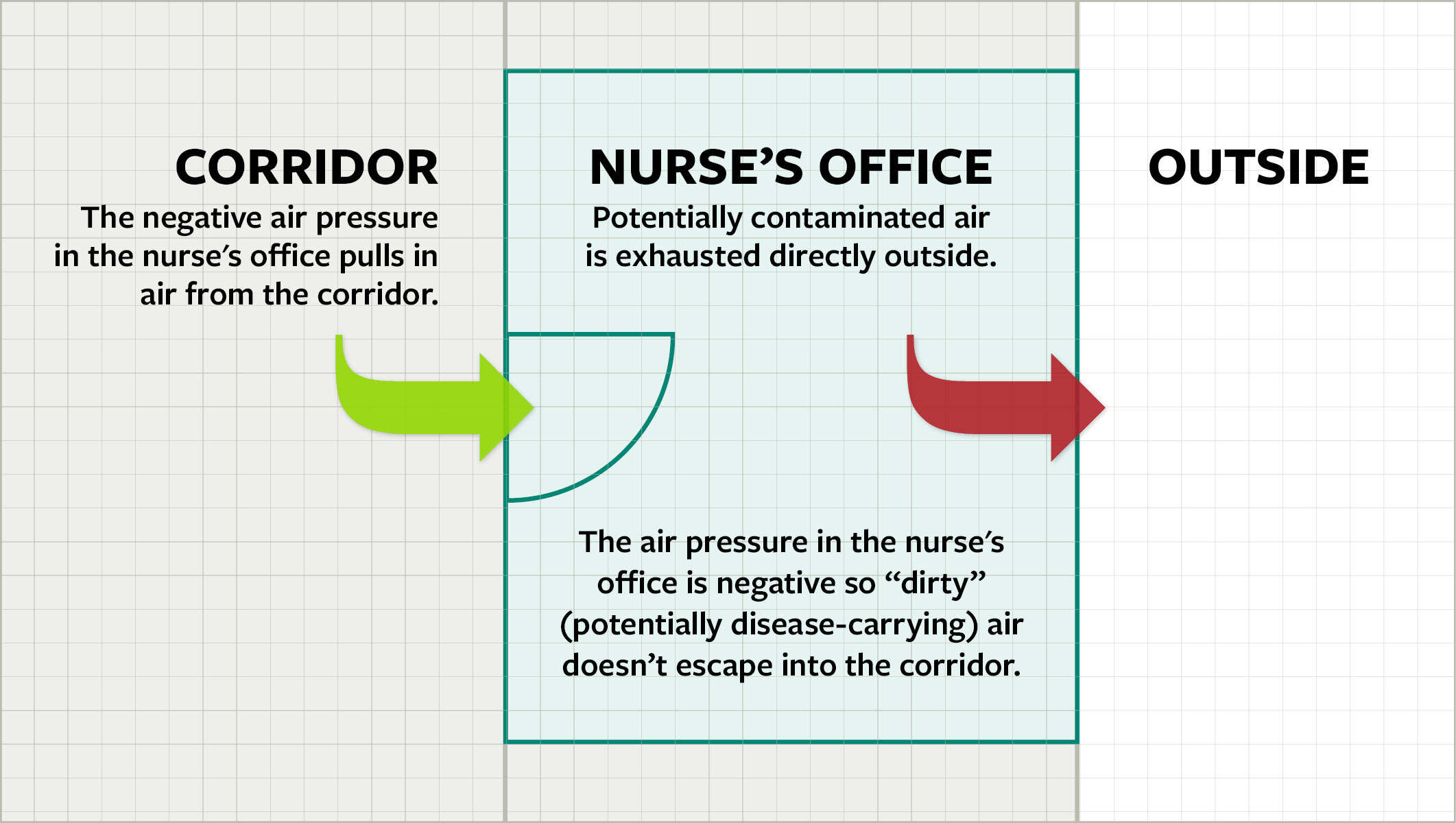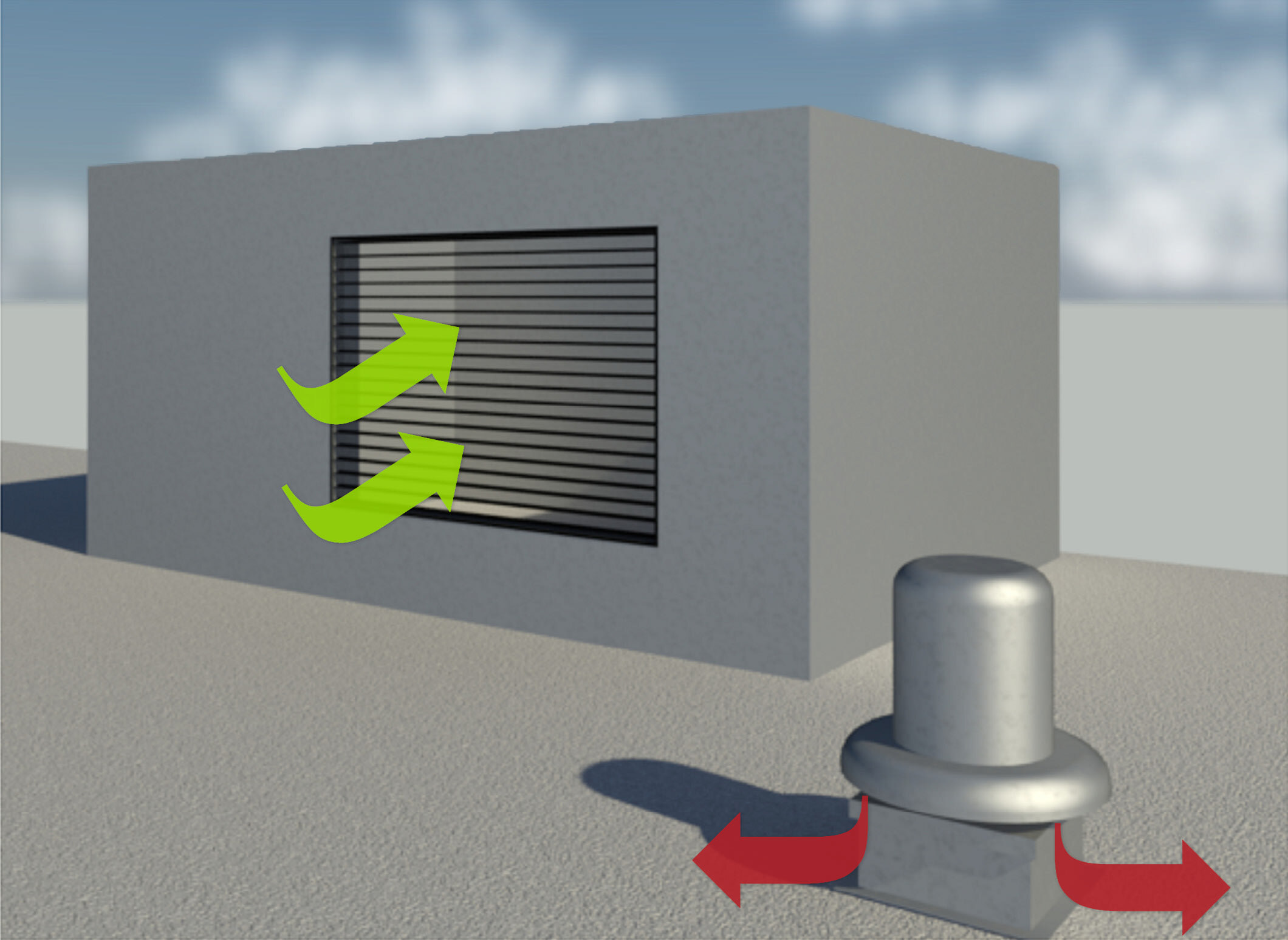K-12 School Design in the Age of COVID-19: HVAC Strategies for Disease Mitigation
By Conor Eckhardt and Kris Peterson | Nov 11, 2020

Key Takeaways
- An isolation-style design for the nurse’s office reduces the risk of contaminated air spreading from the nurse’s office into the rest of the building.
- A “pandemic operation mode” for the HVAC system would allow schools to increase the amount of fresh air coming into the building during the pandemic (or a particularly bad flu season).
- Increasing the distance between air intakes and relief/exhaust air discharge mitigates the risk of bringing contaminated air back into the building.
- Better filtration, along with air cleaning devices, can provide additional layers of protection.
For school districts planning new schools or major renovations, the COVID-19 pandemic raises new questions. How might the pandemic change how we design our school? How do we prevent the spread of disease? How can we make our schools safer and more resilient?
No cut-and-dry answers exist yet. Given what we know so far about COVID-19 and disease mitigation, though, a building’s indoor air quality seems to be a factor. (You can find more on the subject in this infographic on K-12 school readiness and this infographic on strategies for boosting indoor air quality.) With that in mind, we’ve put together four HVAC design strategies for school leaders and design teams to consider.
Isolation-Style Design for the Nurse’s Office
This recommendation comes from ASHRAE’s guide for the Reopening of Schools and Universities. ASHRAE is an HVAC industry leader and develops HVAC design standards used worldwide. The general idea is to apply design principals for an infectious isolation room, like you’d find in a hospital, to the nurse’s office. This design reduces the risk of contaminated air spreading from the nurse’s office into the rest of the building.
In normal mode, the HVAC system would be operated to maintain a slight negative pressure within the space. In “isolation mode,” the exhaust airflow would be increased to healthcare requirements (as described in ASHRAE 170, Ventilation of Health Care Facilities). The exhaust fan discharge would be located far away from outdoor air intakes and operable windows, in compliance with the stricter healthcare requirements. Inside, the room pressure would be monitored, providing the occupants with a visual indicator that the space is negative. To ensure that the room can maintain the required negative pressure differential between adjacent spaces, the room would need to be built “tighter” (i.e. walls up to deck, sealing between wall/floor, sealing around junction boxes, etc.).

On new schools, incorporating this style of nurse’s office has a low cost impact compared to the high value that the school district gets. Nurse’s offices have a small square footage compared to the building as a whole. If the district and design team plan for it early in design, then it should be straightforward to implement. The team might need to allocate more HVAC budget to this space, but it isn’t going to make a large difference to the overall project budget.
Add a “Pandemic Operation” HVAC Control Sequence to the Building Automation System
The primary goal of a “pandemic operation” HVAC control sequence would be to increase the amount of fresh air coming into the building. This suggestion is similar to the recommendation in ASHRAE’s Building Readiness Guidelines.
A pandemic operation sequence would include a few key modifications. It would add pre-occupancy and post-occupancy “purges” to reduce the level of airborne contaminants in the spaces (learn more). It would adjust the temperature, humidity, and maximum CO2 concentration setpoints to shift the focus of the control from comfort and energy savings, to maximum ventilation. Finally, it would include adjustments to the outdoor air damper control and the heating/cooling coil control, so the increased ventilation rates match what your systems can handle. (In other words, you wouldn’t need to install larger HVAC equipment to implement the pandemic mode.)
When operating in the pandemic operation sequence, there would be increased energy usage. However, by also having a normal sequence, you only increase the ventilation (and associated energy use) when absolutely needed.
Increase the Distance Between the Outdoor Air Intake and the Relief/Exhaust Air & Plumbing Vents

For most scenarios, the code-required distance between the outdoor air intake and the relief/exhaust air discharge is a minimum of ten feet. For air that is deemed a higher hazard, though, the code may call for a larger distance between the two, to mitigate the risk of bringing contaminated air back into the building. The same goes for the distance between outdoor air intakes and plumbing vents. Generally, as the risk level increases, the distance between the air intake and the exhaust air/relief/plumbing vents increases.
With new concerns regarding the re-entrainment of air (pulling the air you are trying to relieve/exhaust back into your building), we want to be mindful of our outdoor air intake locations. Design teams may want to exceed the 10-foot minimum where possible. Fortunately, reducing your risk of re-entrainment via a greater-than-code-minimum distance is not always a huge burden. It primarily involves some extra time during design and some additional cost for extended ductwork and/or piping.
Incorporate Additional Air Cleaning Devices
Air cleaning devices, such as those providing ultraviolet germicidal irradiation (UVGI) or bipolar ionization, can add another layer of protection. These technologies are already more common than they were a few years ago. Currently, we’re seeing them trending in the higher education market. The amount of data available on these devices’ effectiveness is low compared to more traditional HVAC equipment, though we expect more will emerge in the coming months and years.
Before investing in these methods, though, we recommend adding better filtration – MERV 13 minimum, per ASHRAE’s guidelines. If your school is targeting LEED certification, minimum MERV 13 filters are already required. However, some smaller unitary pieces of equipment (e.g. fan coil units, unit ventilators, etc.) don’t traditionally get MERV 13 filters, and we might start to see a shift there. Also, note that while it might be tempting to jump straight to HEPA filtration, for a school setting it has a marginal added benefit versus a high up-front and operating costs.
Solutions with Post-COVID Benefits
Any mitigation effort needs to work for the specific building, and not every strategy is compatible with every building. Additionally, different strategies can achieve similar levels of protection (for example, UVGI and bipolar ionization). School districts will want their design team to vet their options.
In our minds, an ideal solution provides as close to a net-neutral energy impact as possible, and the investment lasts beyond the COVID pandemic. We don’t want to add costs to construction or long-term operations and only see temporary benefits. The suggestions above all offer long-term benefits. The isolated nurse’s office can add value during the flu season. Similarly, the pandemic mode can be used during any future pandemic or during a particularly bad flu season. The increased outdoor air intake distances reduce the risk of re-entrainment for the life of the equipment/building, while the additional air cleaning devices and humidity control provide a higher indoor air quality for the occupants.
Excellent article guys. I commend you for being proactive and advising clients of these options. And I congratulate you on sharing information from ASHRAE with those same clients and the general public. Well done.