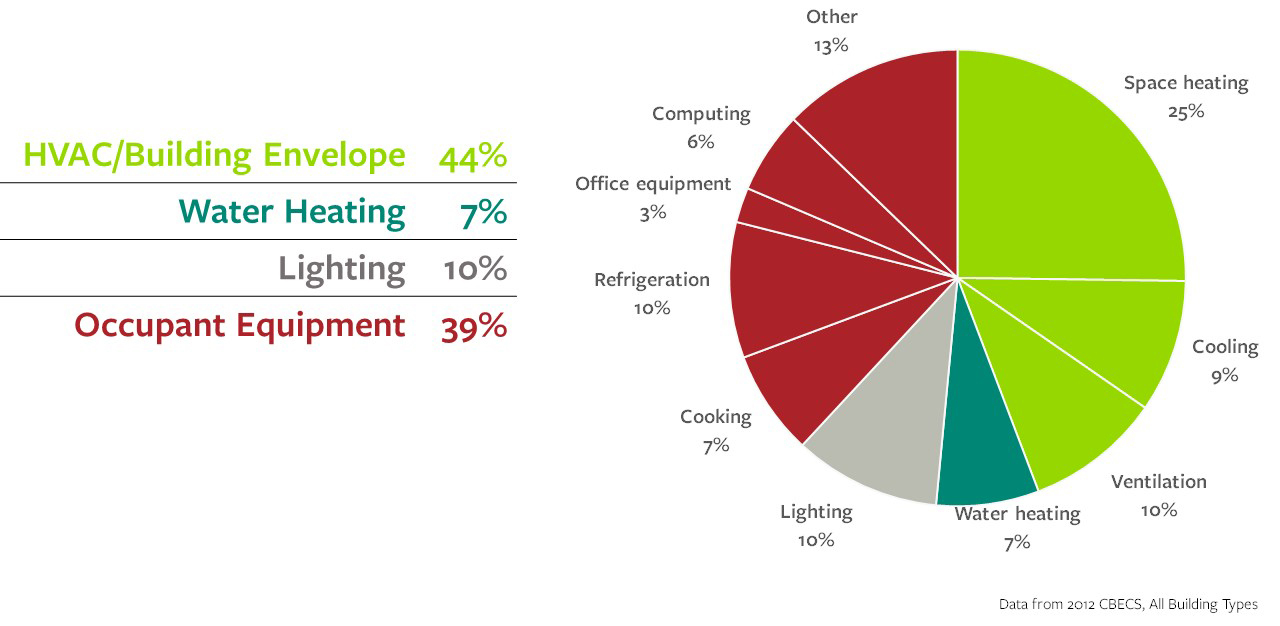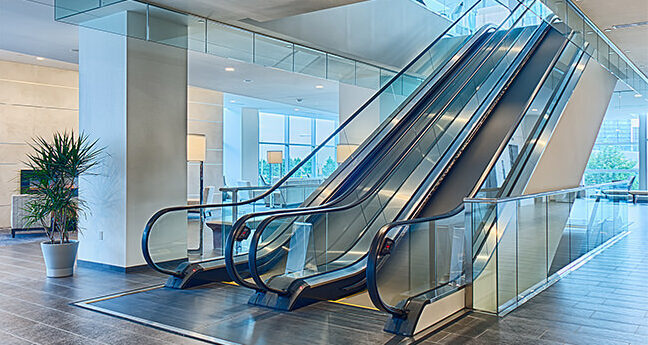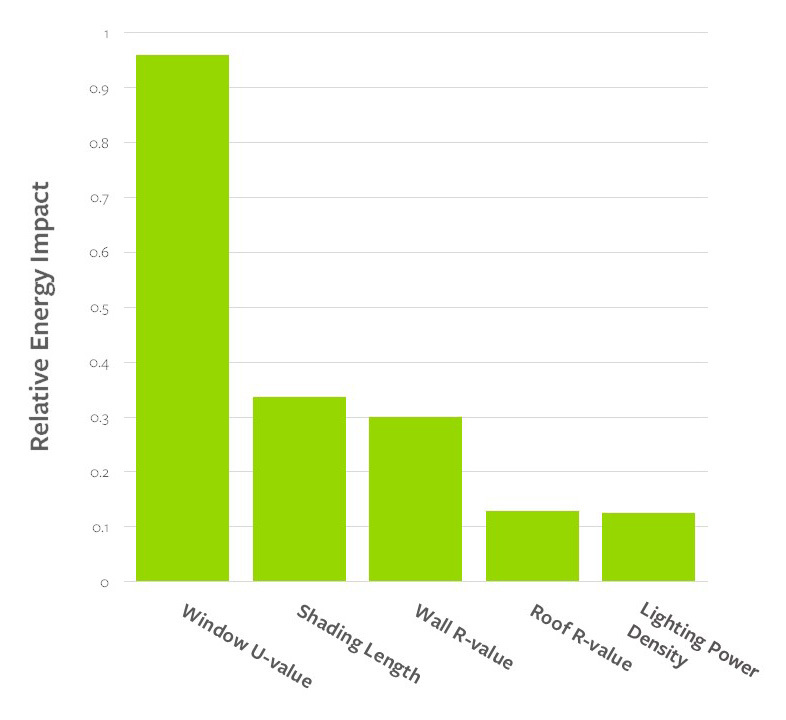Energy Savings Is More than MEP
By Mattias DeDoes and Joe Hofstetter | Mar 22, 2022

Key Takeaways
- A building’s MEP systems, such as HVAC and lighting, are often the first target for energy reductions and environmental impact improvements. When we only look at MEP systems, though, we leave opportunities for savings on the table.
- Additional areas for energy savings include the envelope, space programming, occupant equipment, and IT equipment. Achieving those savings involves everyone on the team – owner, architect, and engineer.
- Energy modeling is a practical tool for evaluating what improvements will make a meaningful difference for a building.
Across the U.S., the pressures of operational cost savings and climate change continue to grow. The organizations and institutions we work with are seeking ways to both reduce energy costs and improve their environmental impact. They’re turning to their buildings for opportunities, seeking the most impactful and affordable solutions to meet these goals.
When it comes to these efforts, whether with new construction or renovations, MEP systems are often the first target. This makes sense since a significant portion of a building’s energy use goes to its HVAC and lighting systems. However, as building codes become more stringent and sustainability goals become more aggressive, a more creative, holistic, and collaborative approach is required to achieve significant energy savings.
In this article, we break down how buildings use energy, describe where buildings can achieve energy savings, and show how energy modeling helps everyone on the project team (architects, engineers, owners, etc.) make better, more data-driven decisions.
But first, a brief history lesson.
How Did We End Up Here?
How is it that energy savings are often equated with MEP improvements and not much else? A number of factors feed into this.
First, the mechanical engineer has historically been responsible for the energy model because of their experience and capabilities in load calculations. While load calcs and energy modeling aren’t the same, they have common characteristics, and it made sense to assign it to the mechanical engineer.
Another contributing factor is the USGBC’s LEED certification program. Almost all LEED-certified projects create an energy model of the building as designed (proposed), and one of the same size, shape, and usage designed to code minimum standards (baseline). This increased the demand for energy modelers as projects around the country sought LEED certification.
The “baseline” energy model is built using ASHRAE Standard 90.1, an energy code focused on HVAC, lighting, domestic water, and the building envelope. Only recently has ASHRAE 90.1 begun to include the operation of plug load equipment. As these requirements were not included in prior versions, many energy efficiency improvements outside the scope of Standard 90.1 (plug load controls, more efficient equipment purchases, occupant behavior) were not rewarded in the LEED rating system. Thus, the burden of energy savings was disproportionately shifted to the MEP engineers.
Speaking of ASHRAE: The organization is the author of Standard 90.1, which is widely adopted as the energy code. The perception is that ASHRAE 90.1 is the be-all, end-all when it comes to energy performance and standards. Most building codes use it as the benchmark, and other industry groups don’t address energy performance with the force of authority.
These factors contribute to why, as an industry, we often go straight to the MEP engineers and don’t always include the rest of the design team. Yet taking a holistic look at a building can reveal additional opportunities – and produce a better project.
Entities around the country – schools, corporations, municipalities – are setting more stringent energy goals, like “carbon-neutral by 2050.” A significant piece of this revolves around the decarbonization of buildings. To serve these ambitious goals, we need to employ some new and improved design techniques.
How Buildings Use Energy
When we look at how buildings use energy, it’s easier to see why MEP improvements will only take us so far.
As the chart below illustrates, engineering and architectural components affect about 2/3 of building energy use. About 44% of that is space heating, cooling, and ventilation. While that’s a big percentage, it’s important to keep in mind that both the building envelope and heat-generating occupant equipment contribute to the HVAC system’s energy use.
About 1/3 of building energy use is from occupant equipment, such as elevators and escalators, refrigeration, office equipment, process equipment, and other miscellaneous power consuming devices.

What this means is that the A/E team can affect only about 2/3 of total building energy use. That’s really important to keep in mind when we’re looking at energy reduction targets. For example, if the A/E team is asked to make the project 20% better overall, they actually have to target 30% better on their portion of the project.
If we take this example a step further and rely solely on the HVAC systems for the project’s energy savings, we find that the HVAC system’s energy consumption would have to be reduced by a whopping 60% to achieve an overall 20% energy savings for the project.
If we only look at one portion of the energy pie, we leave options on the table and can make it harder to reach our goals.
The LEED certification method mentioned above tries to isolate the A/E team’s performance by keeping the red portion of the pie the same between the baseline and proposed models. Using a different metric for rating the building’s energy performance can help motivate improvements that may not be rewarded by LEED. For instance, the EnergySTAR rating system looks at the actual utility bills and compares the building’s energy use to others around the country of similar size and use, thus giving a more accurate representation of the building’s performance. However, using this metric in a design standard means that the responsibility of achieving the performance goal is now shared, not only among the design team, but the owner and even the building’s occupants. One major source of uncertainty is the amount of electronic equipment, which will have a significant impact on the EnergySTAR rating of a building, and is quite difficult to predict in advance.
Where Else Can We Gain Energy Savings?
The energy use pie reveals additional areas for energy savings. Achieving those savings involves everyone on the team – owner, architect, and engineer.
Envelope. The walls, windows, roof, and floors can all have a significant impact on the building’s energy consumption. The relative impact of each of these items will depend on the orientation and shape of the building. However, it is important to note that just getting “more insulation” is not necessarily the best-performing option. A common oversight happens when the thermal bridging impact of insulation fasteners is not accounted for in energy performance calculations. For example, a wall may have two layers of insulation, rated R-12 and R-13, and totaling R-25. However, one or both of these insulation layers may not be continuous due to the installation technique or structural members of the building. Our example wall’s performance will decrease to approximately R-22 when one layer is bridged, and to R-17 if both layers are bridged – or even more depending on the specific installation or structure. This results in a 1% and 2% increase in annual energy cost, respectively. Also, depending on the initial R-value, the affected R-values may impact the overall envelope’s code compliance.
Space programming. One element to consider is space programming. Where can different spaces be located and what design elements can we include to achieve energy benefits?
The design team for University Hospitals Rainbow Center for Women and Children leveraged this strategy. A number of functions that don’t require windows or natural sunlight were located on the west end of the building. The west-facing wall doesn’t have much glass and was heavily insulated, avoiding heat gain from the afternoon sun. On top of that, the architect incorporated a “living wall” of vegetation to create natural insulation and solar shade.
Conversely, the east side of the building features the main entrance. This side called for plenty of glass to provide patients with outdoor views and daylight. At the same time, the design team incorporated canopies to provide shade, avoid undesirable heat gain, and serve as a carport drop-off for patients.
Because of these and other sustainability strategies, the Rainbow Center for Women and Children was able to use standard HVAC systems and still achieve a high level of energy performance.
Occupant equipment. As HVAC, envelope, and lighting technologies keep improving, tenant behavior is accounting for a larger and larger piece of the energy consumption pie. The equipment selected, along with people’s behavior, can make a big difference in terms of energy use.
For example, on a high-rise hotel project we worked on, the owner had selected energy-efficient elevators and escalators. Our team modeled the exact elevators and escalators used. In doing so, we discovered that these elevators and escalators reduced the hotel’s energy use intensity (EUI) by 20%. How is this possible? Not only did the equipment itself use less energy, but it also required less cooling, which translated into HVAC energy savings (see the chart below).

IT equipment. The equipment in IT rooms uses energy in two ways: power for the equipment, and power for space conditioning to keep the room cool. By using more efficient servers, you can affect the HVAC system efficiency without touching the HVAC system.
How Energy Modeling Helps Optimize Energy-Saving Strategies
When we look beyond MEP, we can end up with an overwhelming number of possibilities for energy savings. Where do we start? How do we know which ones will make a meaningful difference for our building?
This is where energy modeling comes in. An energy model is a computer simulation of a building’s energy performance. It calculates a building’s energy use at hourly or sub-hourly intervals and allows us to see where energy is being used in a building.
One of the main questions that energy modeling can help answer is, “How much more energy savings can one design option generate compared to the others?” In general, it’s unrealistic for a building owner to spring for all the bells and whistles on their project. Energy modeling can really help owners decide where to spend their money to get the most efficient building for their budget.
Here’s a practical example. The graph below comes from an energy model for a residence hall. It compares the relative energy impact of five different design elements: window U-value, shading length, wall R-value, roof R-value, and lighting power density. Through energy modeling, we learned that decreasing the window U-value by 0.05 yields three times the energy savings as increasing the wall R-value by R-5. With that information, we can then evaluate the relative cost of choosing one design option over another.

Other common uses for energy models include:
- Energy modeling can help us understand how systems operate together so that we can quantify different tradeoffs. For example, better lighting might let you save on cooling costs but increase heating costs.
- Energy modeling can also help owners get the best results for a combination of priorities. For example, a building owner may want to reduce energy consumption and carbon dioxide emissions while achieving a specific first cost.
- We can use energy modeling to predict building performance across the lifecycle of the building. This is useful for system selection, when we’re comparing first costs and lifecycle costs. It can also support an organization’s net zero and EnergySTAR goals by showing a path to certain thresholds throughout the design process.
- If an owner wants to meet a certain percentage of their building’s energy needs from renewable sources, the energy model can help predict the quantity of energy that needs to be generated to meet this goal. Additionally, it can show how improvements to the building’s operational efficiency can reduce the size of these renewables.
Ultimately, energy modeling shows owners where they will get the most value for their budget based on their specific priorities. It empowers them to make meaningful, data-driven decisions.
With today’s technologies, organizations and institutions have options far beyond MEP for improving their energy footprint. Using a collaborative design approach that takes advantage of the predictive power of energy modeling, we have the ability to discover opportunities that we wouldn’t have otherwise.
This article was also published in the May/June issue of Breaking Ground magazine (digital version page 53).