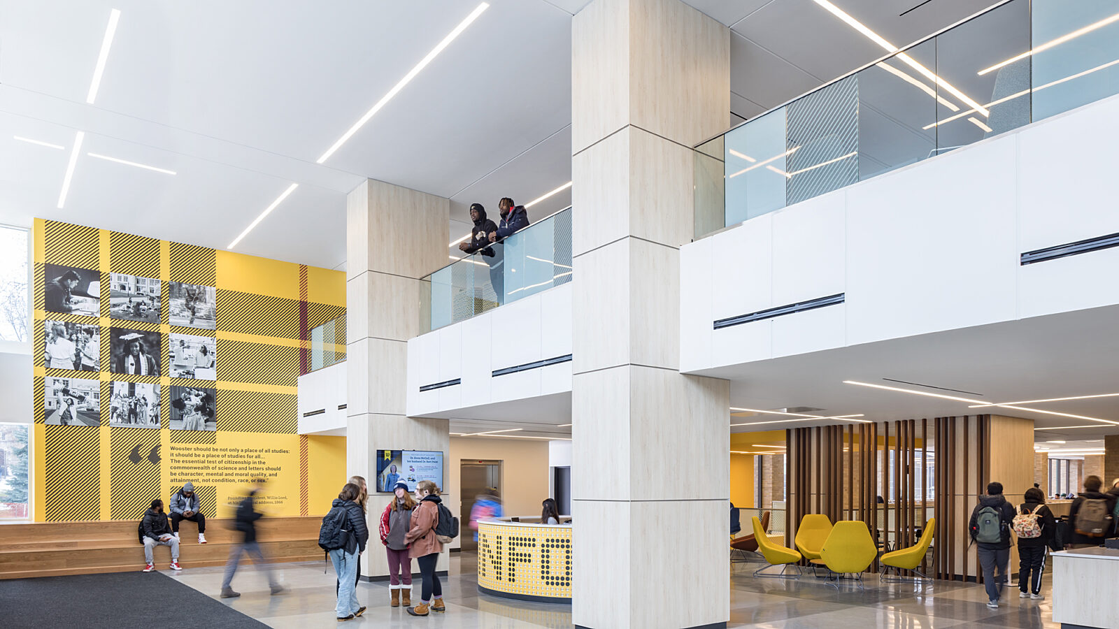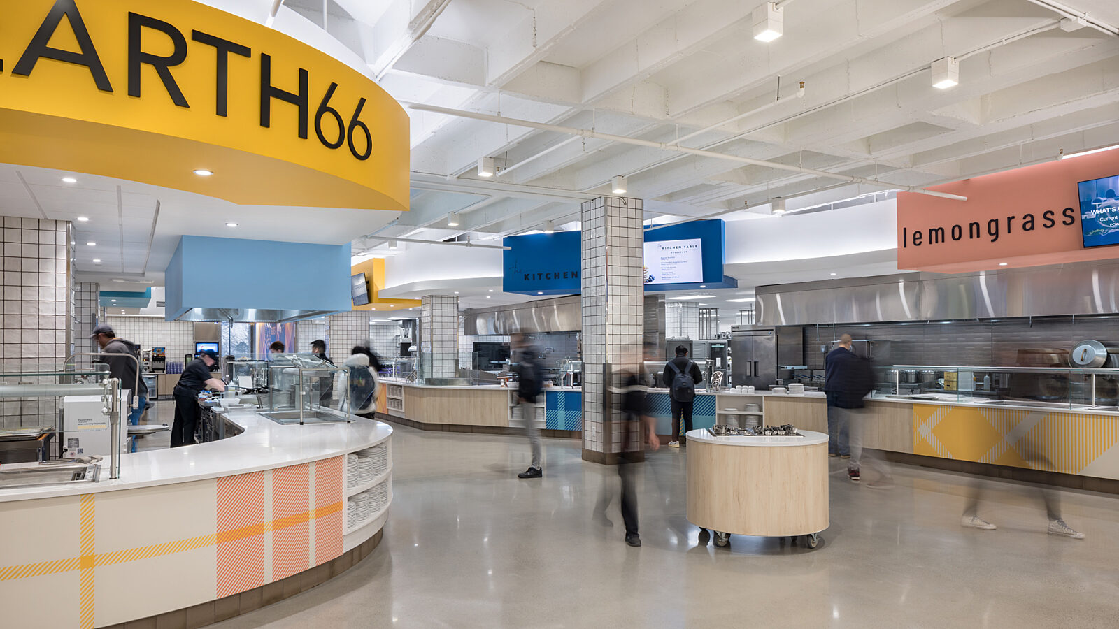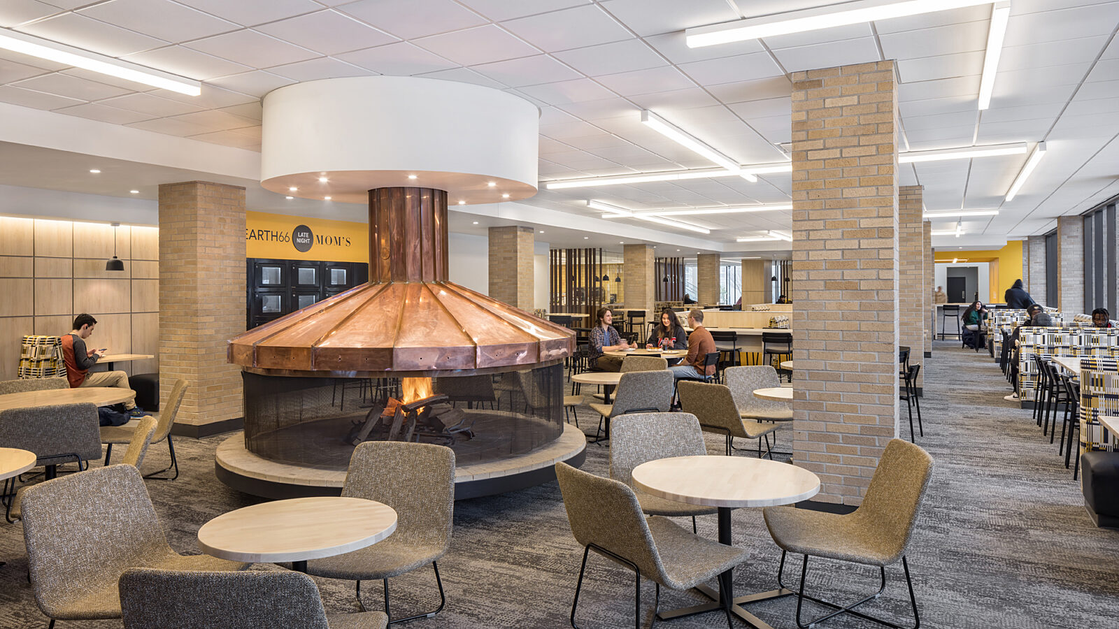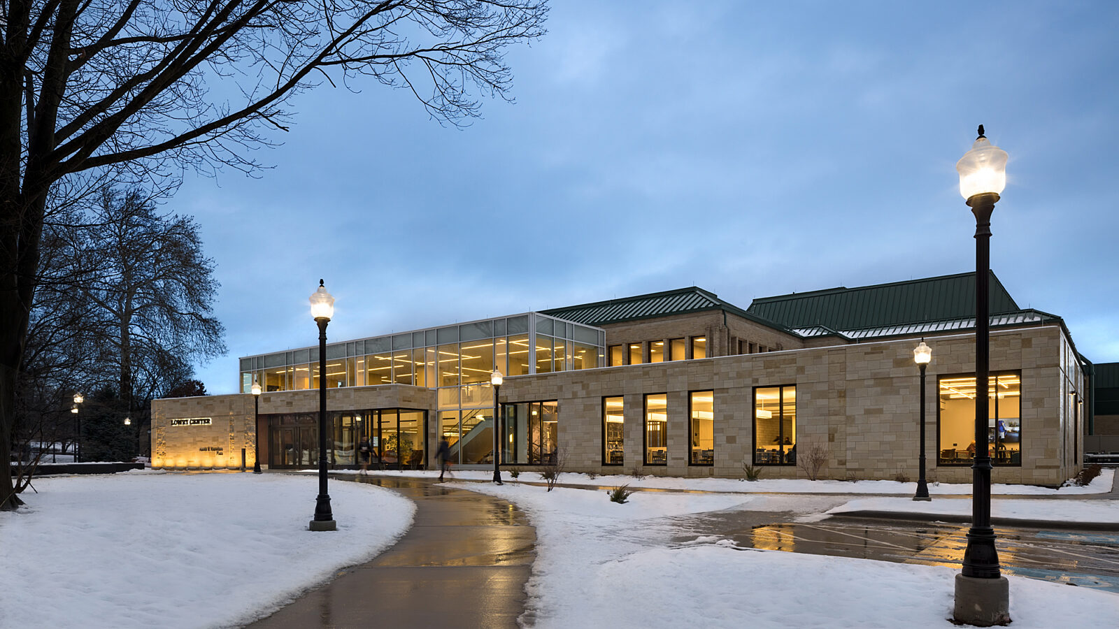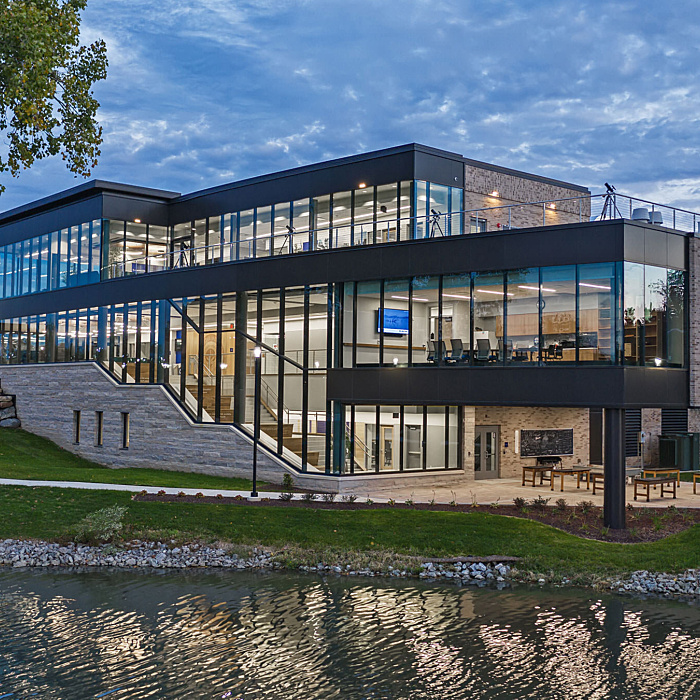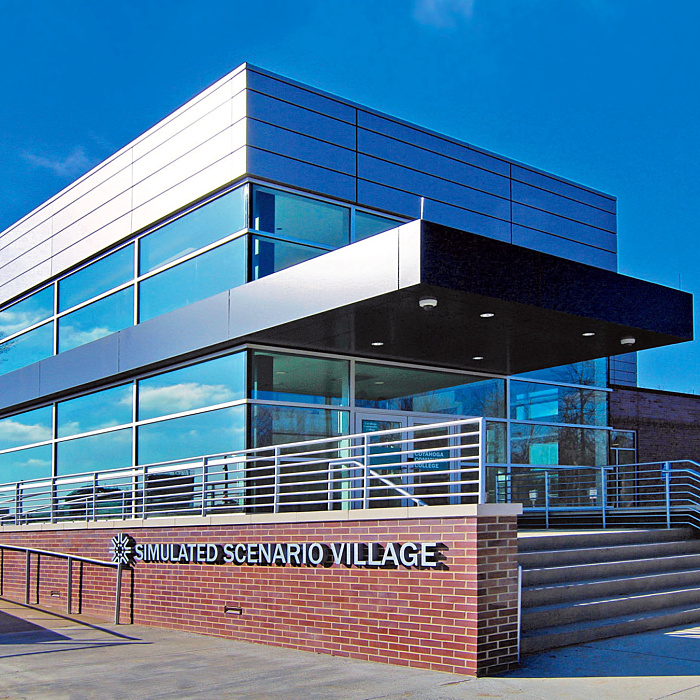Lowry Student Center
College of Wooster | Wooster, Ohio
-
8,000 SF Open Air Atrium
Provides sky-lit space to study and socialize
-
Updated Dining Hall
Centralized resources to support student well-being
-
Flexible Student Workspaces
Meeting rooms and spaces to collaborate in groups
Spaces that support student connection
With a bright, vibrant interior, the Lowry Center draws students in while drawing them together. Students and community members can take advantage of the modern space, with formal and informal spaces for club and organization meetings, group work, and relaxation. The updated dining hall, convenience store, and centralized resources all serve to support student life, health, and well-being on campus.
The College of Wooster’s Lowry Center was transformed to create a space on campus specifically designed for community-building and collaboration. The project, intended to maximize the current structure with the efficient re-use of existing spaces, added 8,000 SF to the existing building, and the entire interior was renovated.
Karpinski Engineering provided MEP, fire protection, and technology systems designs to bring the reimagined building to life. Our Akron-Canton team of expert engineers also led technical reviews, oversaw equipment installation, and worked through the construction phase to project completion and closeout.
