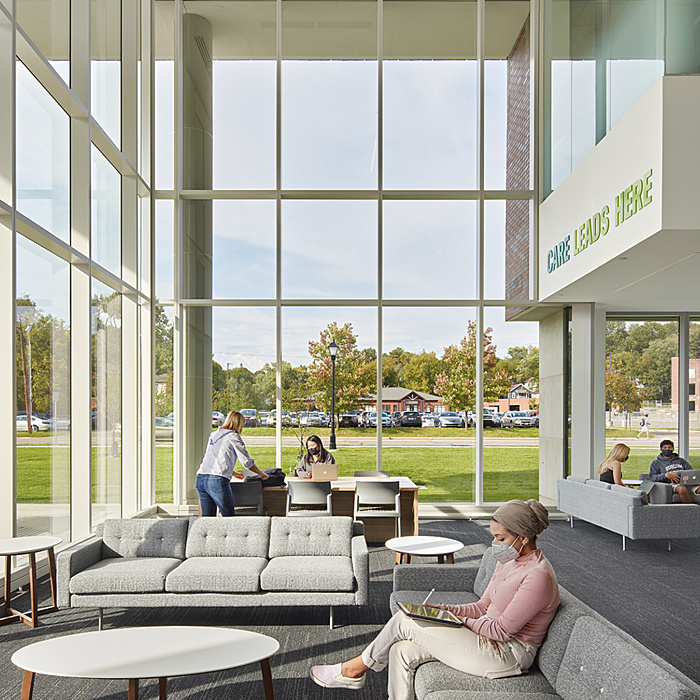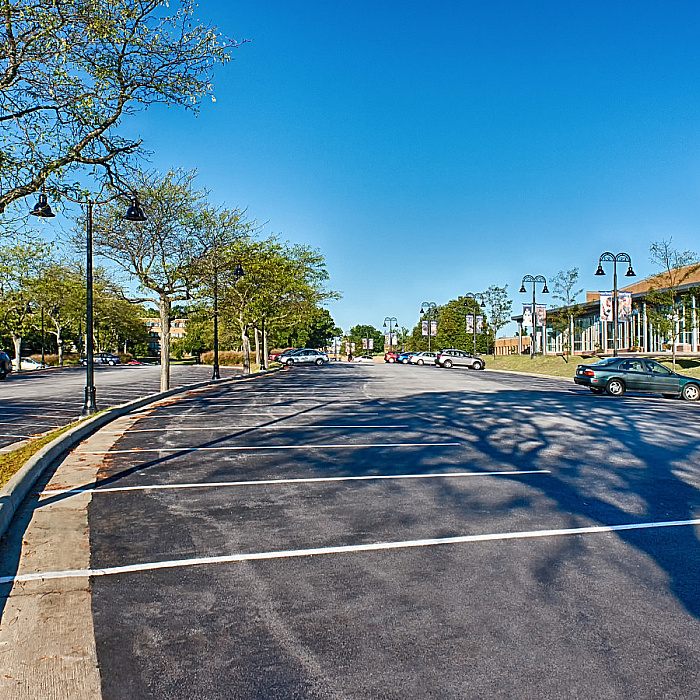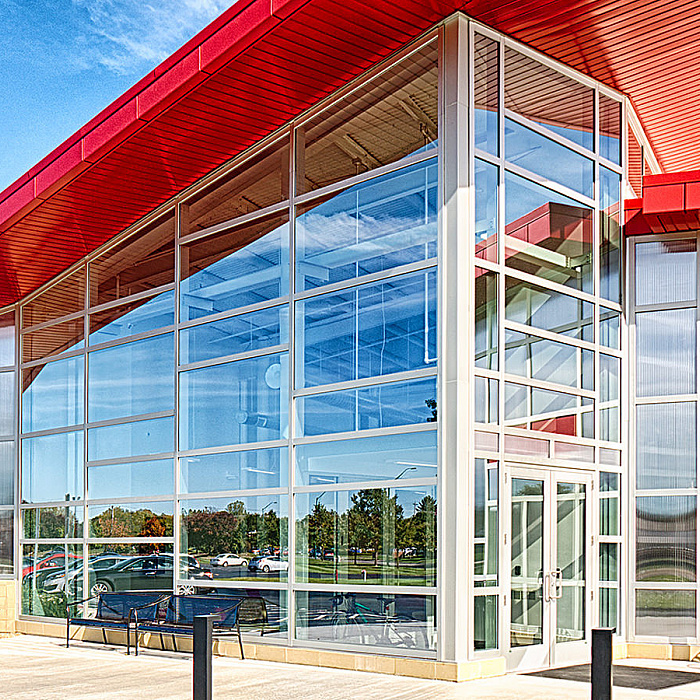Lowell House
Kenyon College | Gambier, Ohio
-
30,500 SF State of the Art Facilitiy
Welcoming experience for students and their families
-
Flexible Spaces
Classrooms and collaboration spaces for students
-
LEED Silver Certified
Highlighting the commitment to sustainability
Commitment to Excellence
The 30,500 SF, 6-level state-of-the-art facility provides a welcoming experience for prospective students and their families, fostering a sense of belonging from the moment they step foot on campus.
Complex structural plan called for collaboration between the College and project team. Lowell House was part of a master plan for Kenyon’s West Quad, which included Oden Hall and Chalmers Library. A comprehensive analysis of the existing site was needed to seamlessly blend the buildings to create a cohesive and complete look.
Sustainability was at the forefront of the project. The team worked closely with Kenyon College to ensure all LEED requirements were met during and after construction.





