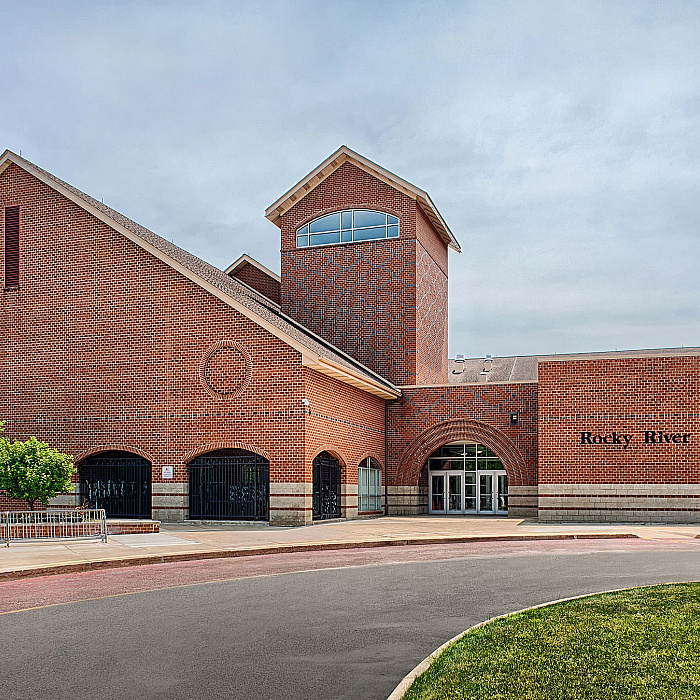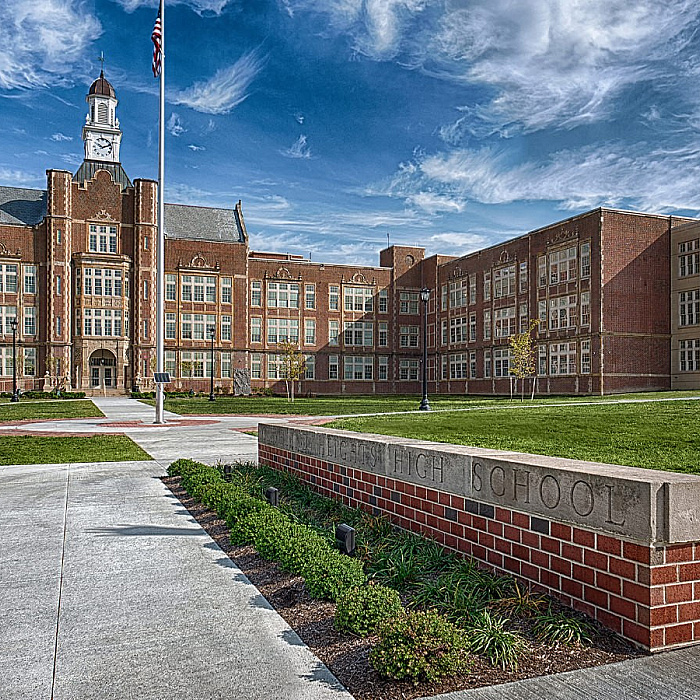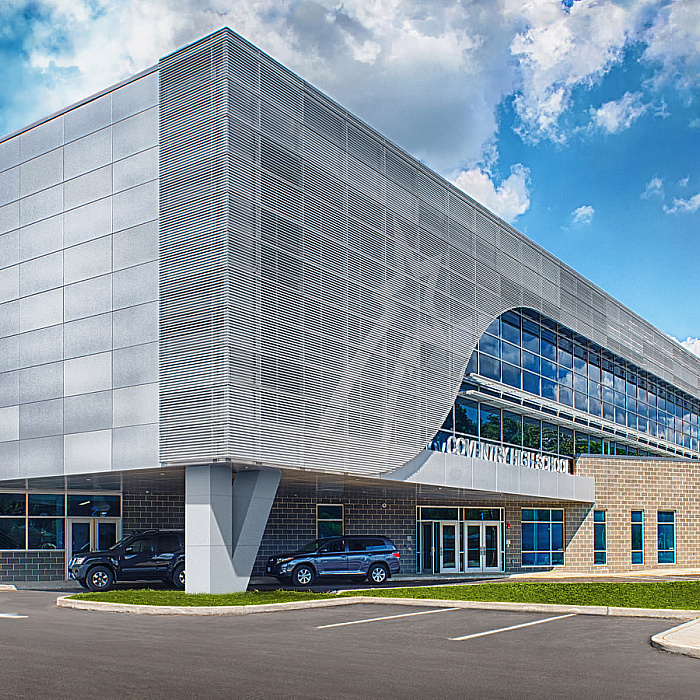Lexington 7-12 High School
Lexington Local Schools | Lexington, Ohio
-
Sustainable Design
Targeting LEED V4 Silver Certification
-
Ohio’s Expedited Local Partnership Program
Constructed with the ELPP in Consultation with OFCC
-
Operational During Construction
Existing High School remained opened during Construction
With the support of a voter-approved bond levy, Lexington Local Schools is building new schools for the community’s students. The first phase of the project is a new 7-12 school, targeting LEED v4 Silver certification, along with athletic fields, a concessions building, and a maintenance garage.
The architect took advantage of the views and sightlines offered by the property’s sloping terrain. As a result, significant earthwork was required for balanced terrain. Because of the 18-foot elevation change between the school and athletic fields, a switchback concrete ramp system connects the two. The ramp is ADA accessible; work was coordinated with the structural engineer.
The existing high school, located on the same property as the new school, needed to remain operational throughout construction. This called for thoughtful construction staging and sequencing, along with utility routing and earthwork. The team also designed the demolition of the existing high school and middle school.
The project was constructed using Ohio’s Expedited Local Partnership Program (ELPP), in consultation with the OFCC.





