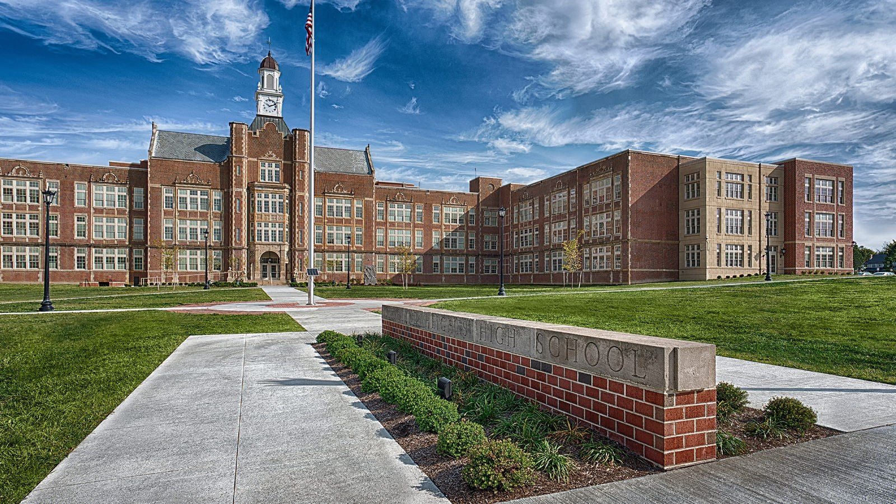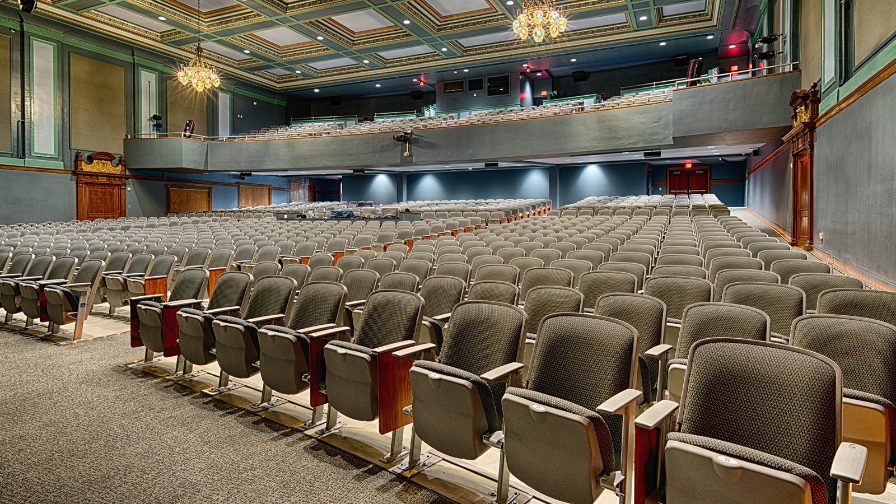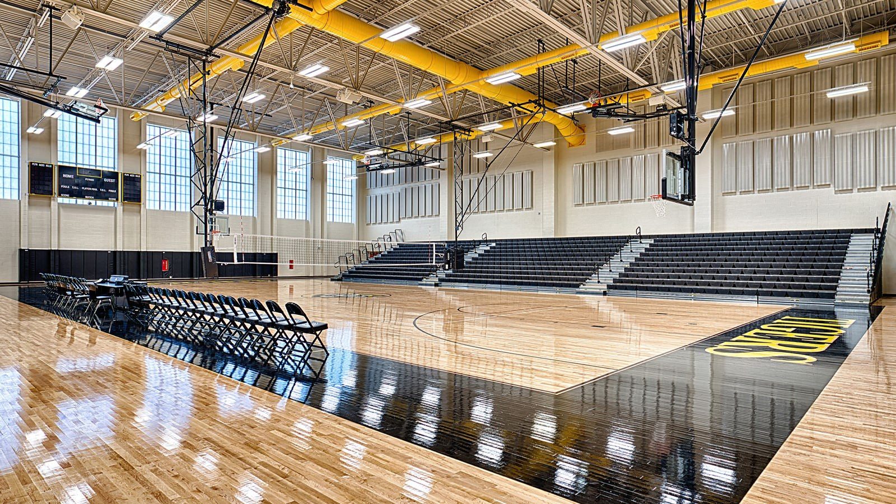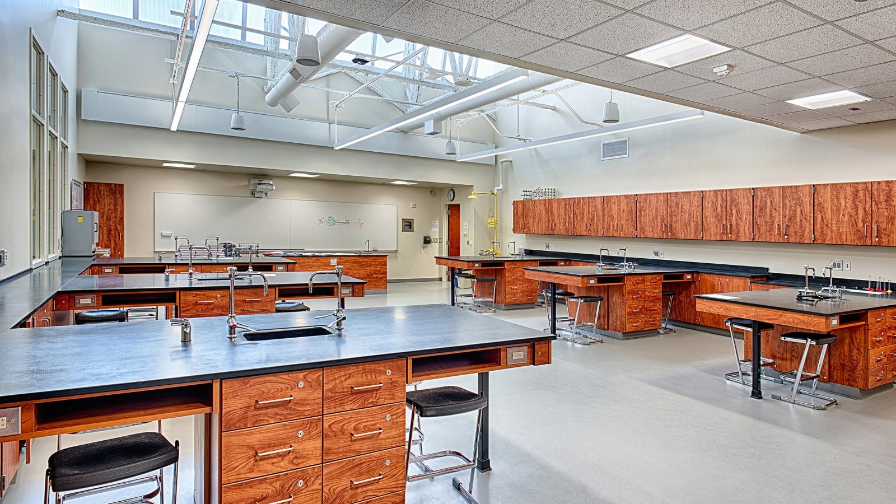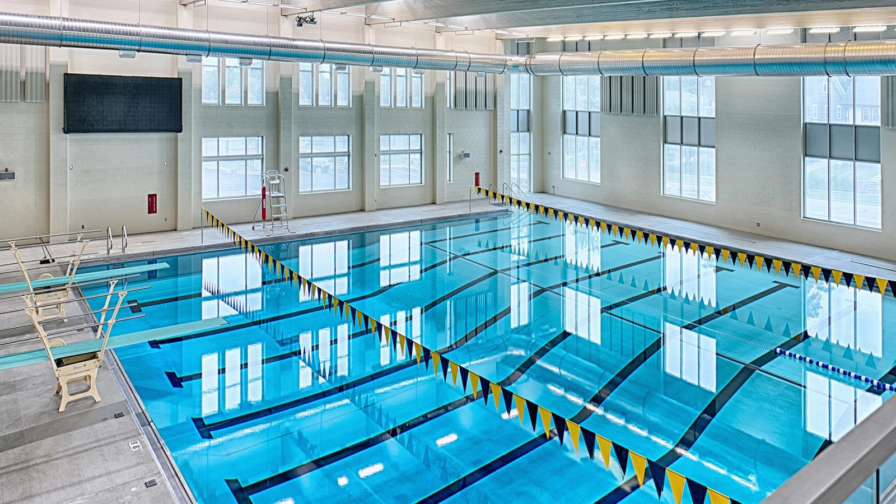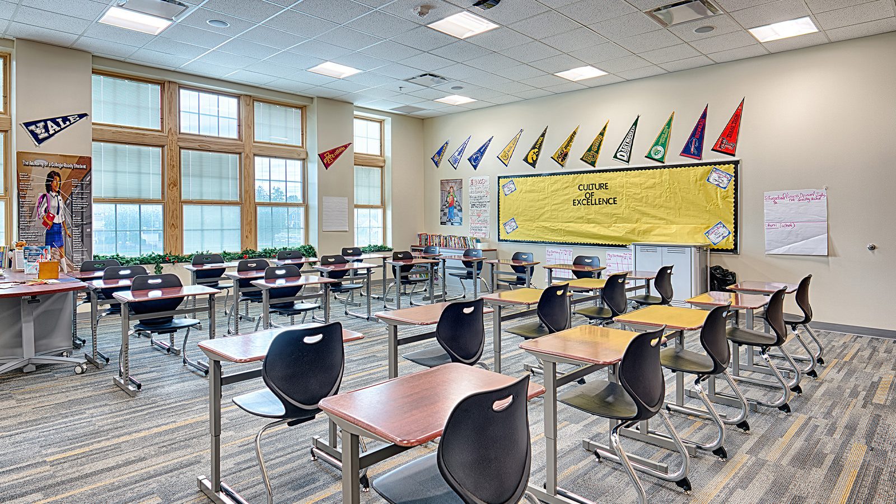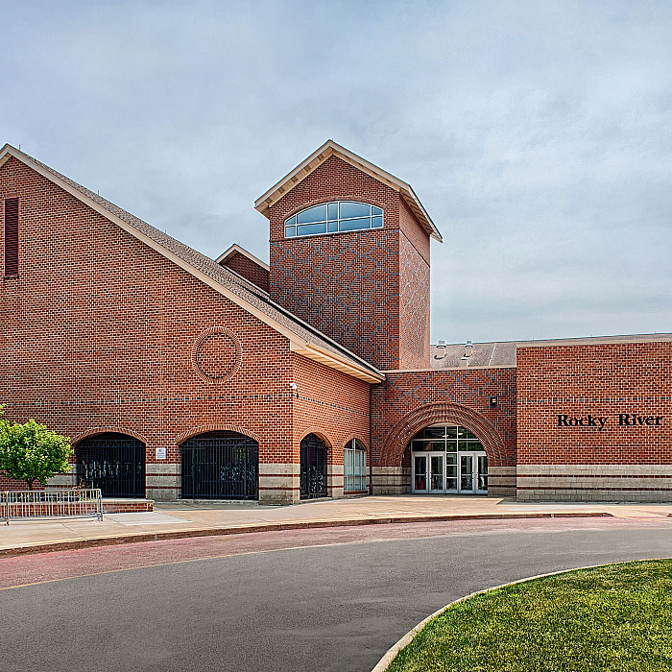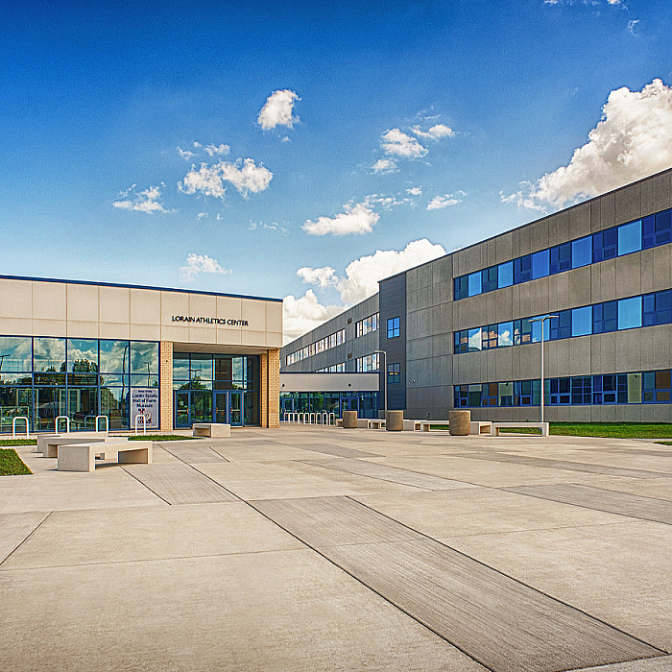Heights High School
Cleveland Heights-University Heights City Schools | Cleveland Heights, Ohio
-
Sustainable Design
Earns LEED Gold Certification
-
Hybrid Geothermal System
Provides long-term energy savings
-
Historic Clock Tower
Illuminated as a focal point of the building
-
Natatorium
Open to students and the community
-
Vocational Education Spaces
Provide opportunities for career preparation
Ready for new generations of students
At 350,000 SF, the new Hights High School blends the completely renovated 1926 school building with 216,000 SF of new construction.
Students will learn, play, create, and explore in fresh spaces. In addition to academic classrooms, the school includes classrooms and labs, two gyms and a natatorium, a wrestling room, an auditorium, music spaces, art studios, a media center/library, offices, and a kitchen and student dining area.
With the importance of technology in today’s learning environments, Heights High has extensive technology systems, including classroom smart projectors, wireless access to classroom A/V, recording systems in the music rooms, and a network capable of streaming their digital media management system.
Sustainability was a core community value, and it is embodied in the school’s design. Heights High has achieved LEED Gold certification, with a projected 60% site energy reduction, 32% utility cost savings, and 34% C02 reduction. Its hybrid geothermal heating and cooling system plays an important role in producing energy savings.

