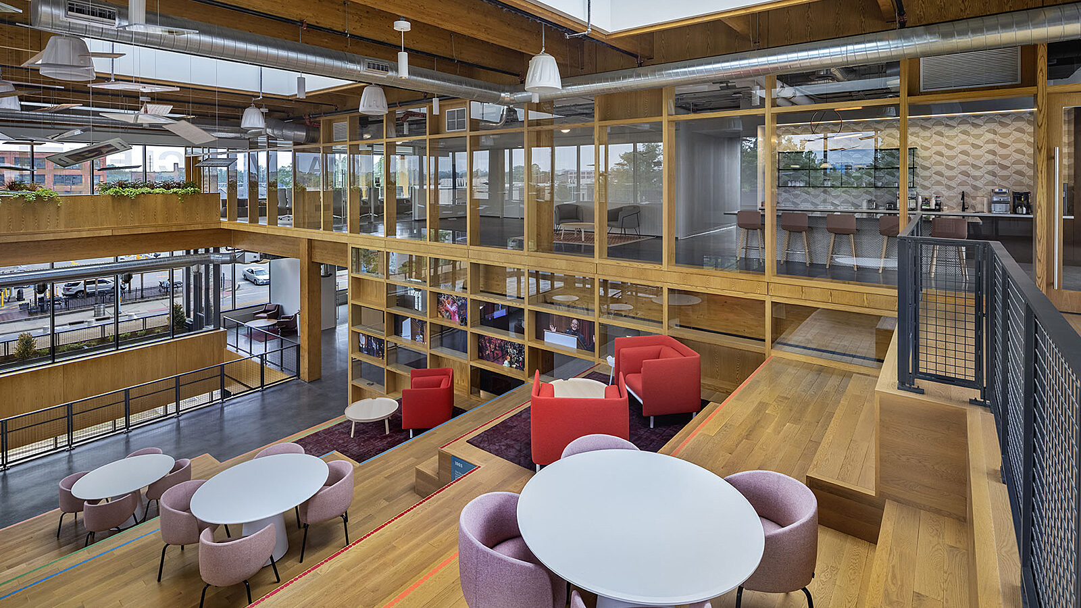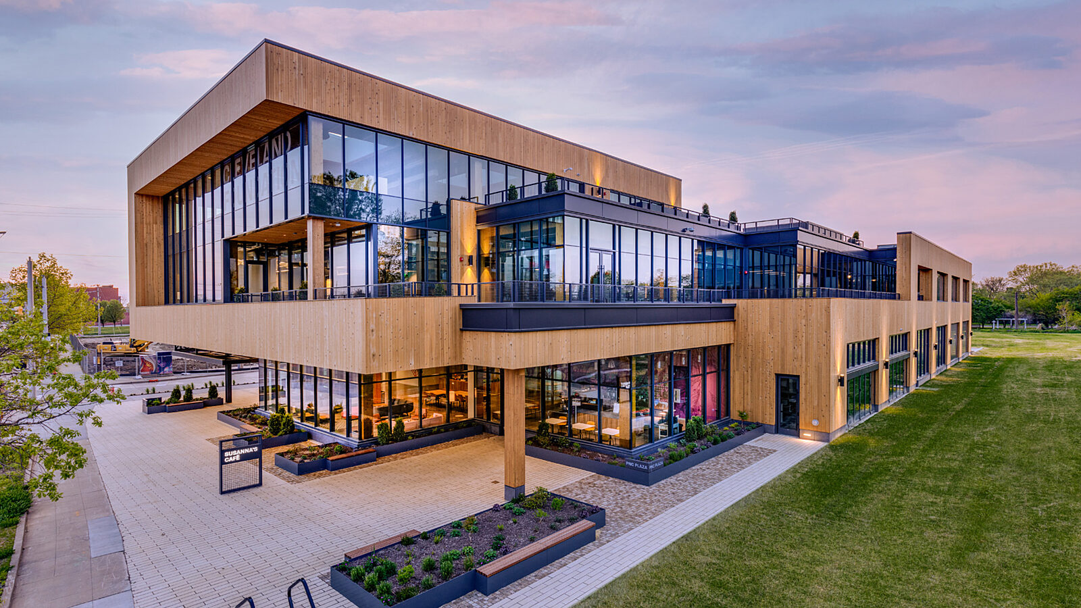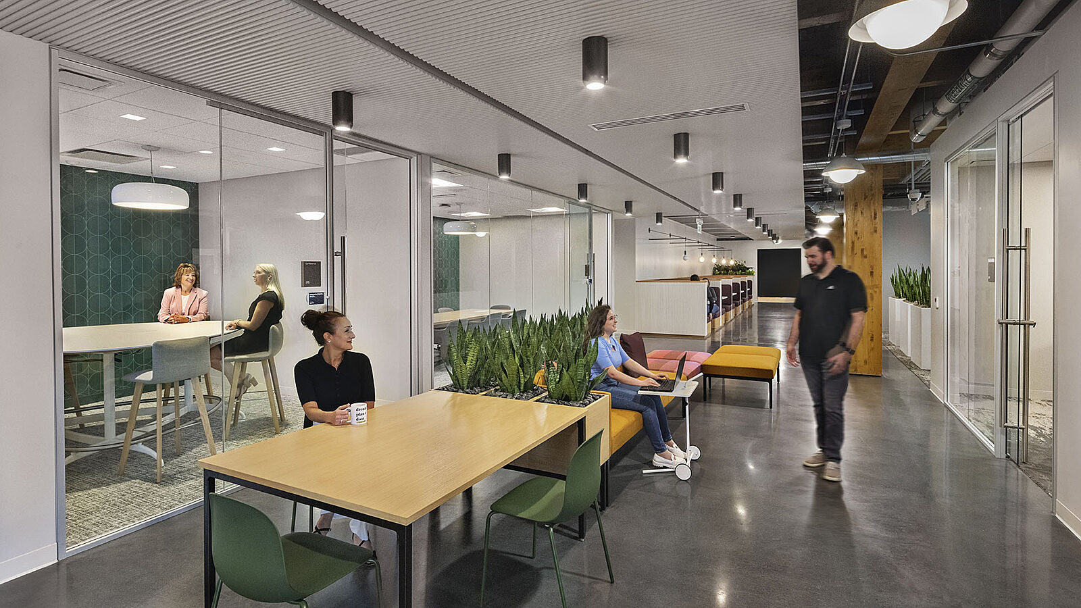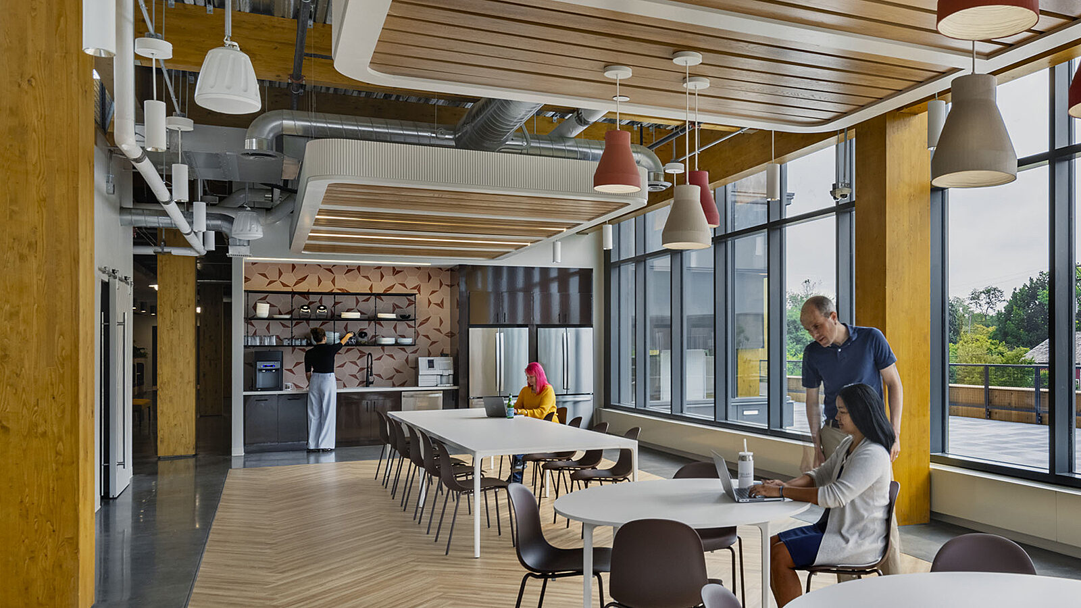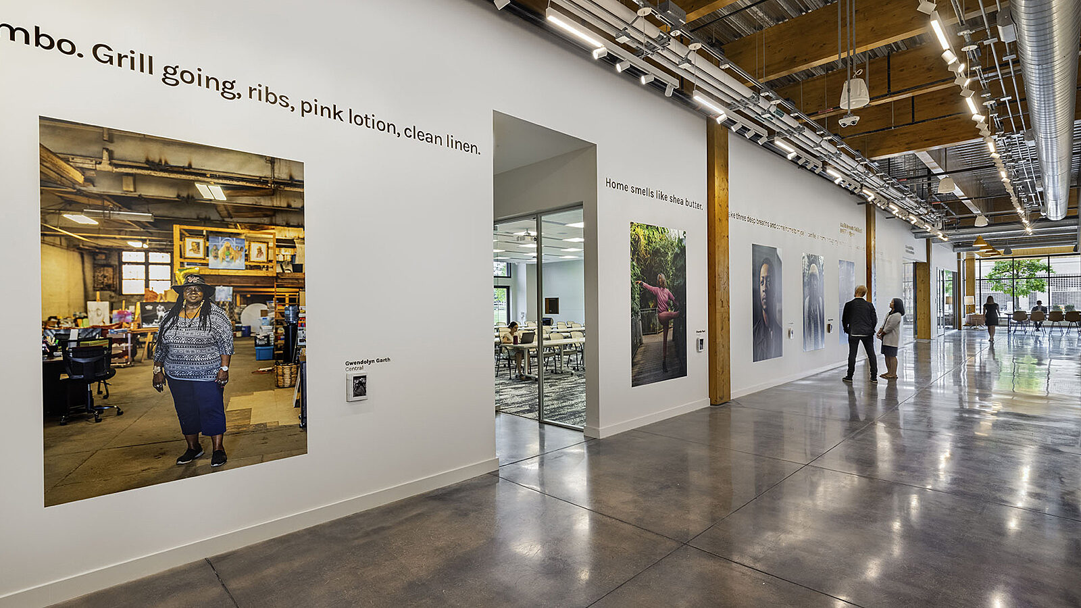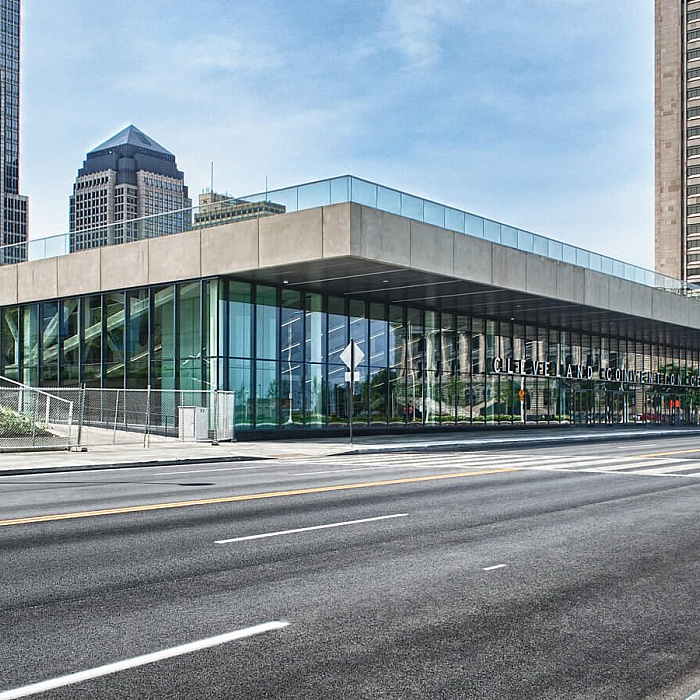Headquarters Building
Cleveland Foundation | Cleveland, Ohio
-
80,600 SF
Including new office and community spaces
-
Investment in the Community
Mixed-Use hub connects the city east and west along Euclid Avenue
-
LEED Gold Certified
Solar canopies and electric vehicle charging stations are among the sustainable features
HQ Building Sets the Stage for a New Community District
The new Cleveland Foundation Headquarters stands as a beacon of sustainable design and community engagement in the heart of Cleveland. This innovative space serves as a nexus for collaboration, inviting residents, nonprofit partners, and community leaders to converge and catalyze positive change.
Modern Offices and Meeting Spaces
The architectural design of the new headquarters emphasizes functionality intertwined with community accessibility. Karpinski Engineering carefully designed HVAC systems to optimize occupant comfort while prioritizing energy efficiency. State-of-the-art air handling and ventilation equipment provide a beneficial environment for both office work and collaborative meetings, aligning seamlessly with the Foundation’s mission.
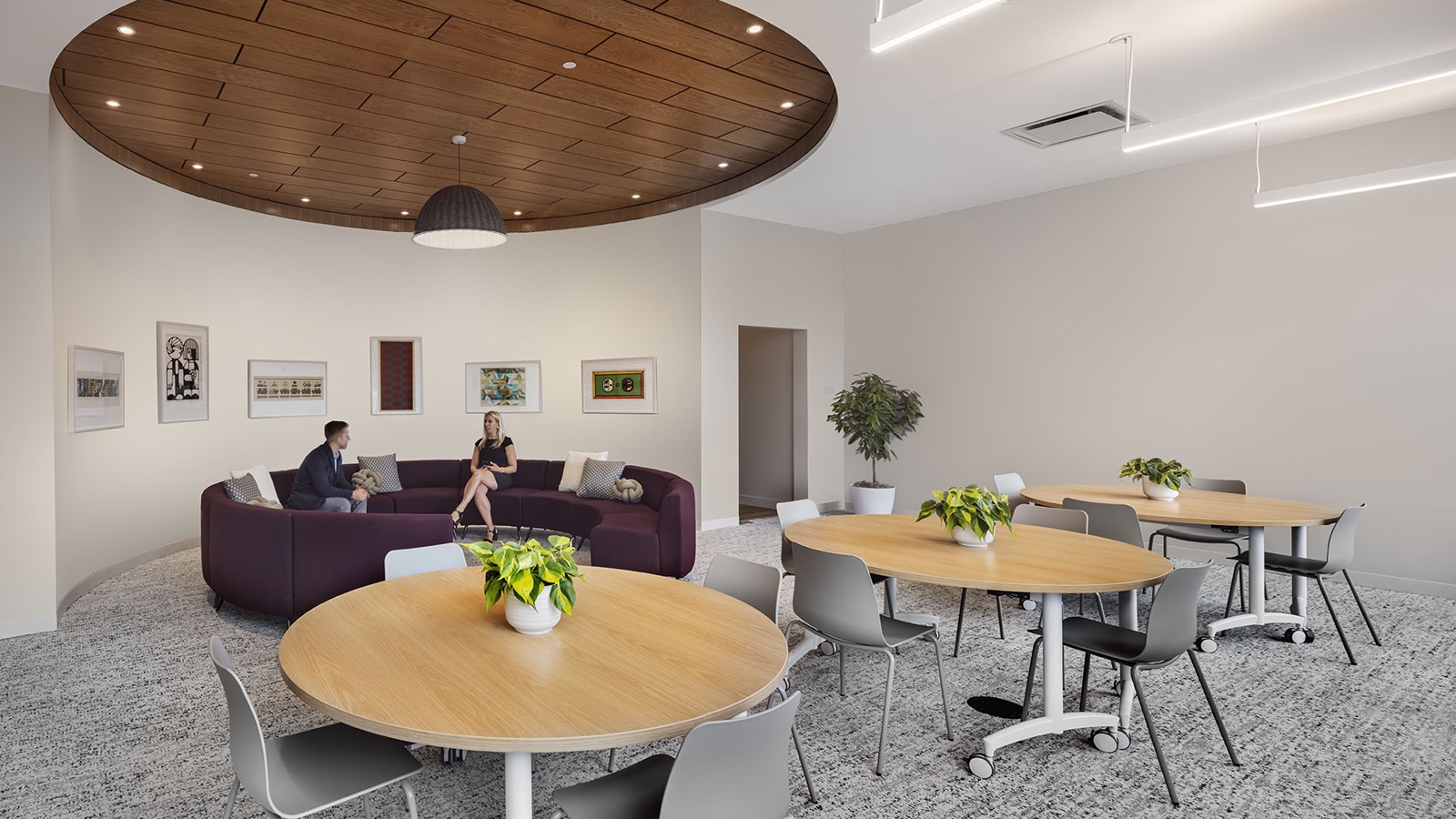
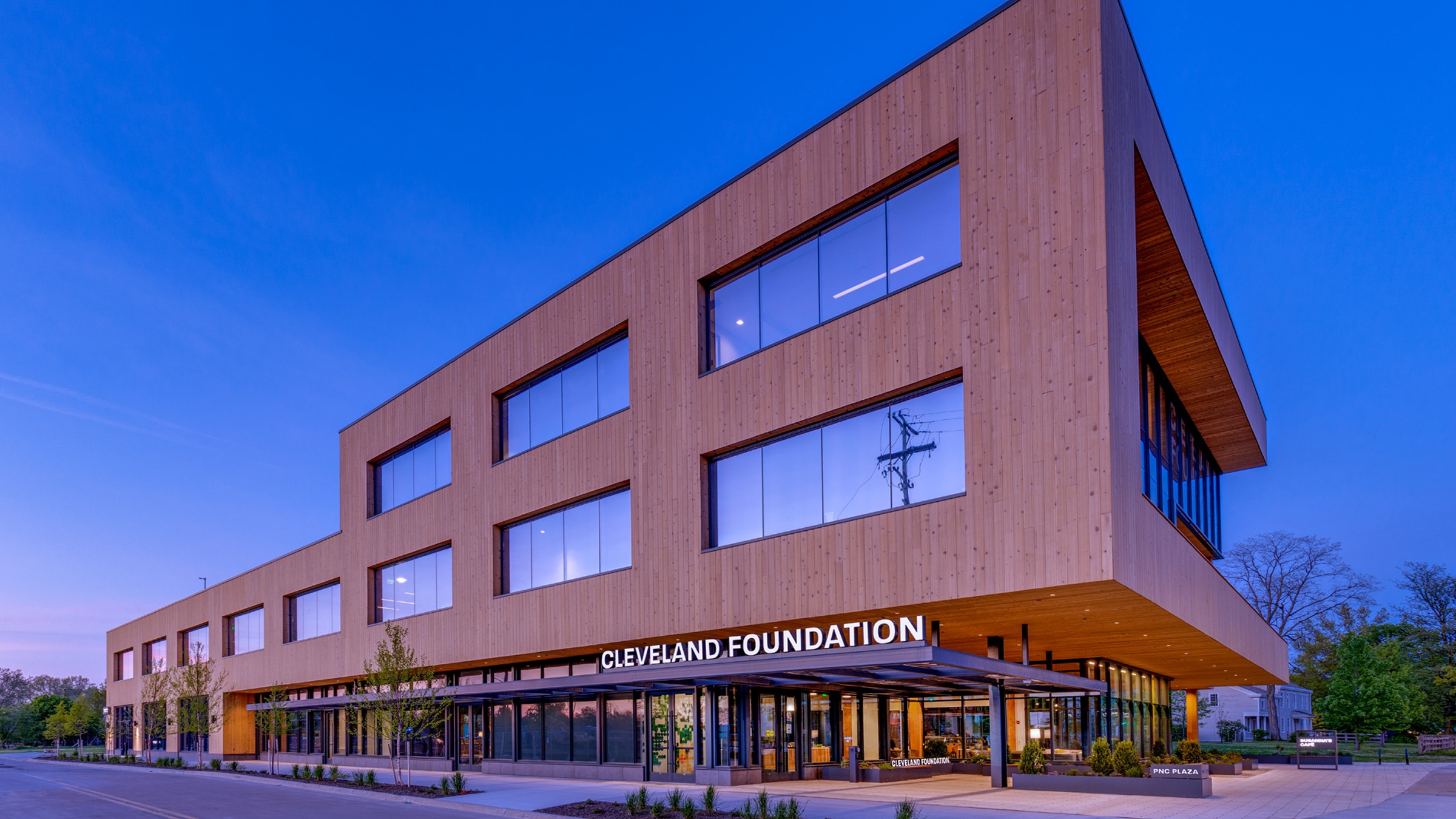
Natural Environment Design & Build
Incorporating elements of the natural environment was paramount to the project’s success. The building’s design seamlessly integrates with its surroundings, fostering a connection between indoor and outdoor spaces. Universal design features ensure accessibility, while strategic placement along major transit lines enhances convenience for visitors. Karpinski’s energy engineers collaborated closely with project teams to achieve LEED certification, with a 250-kilowatt solar canopy serving as a cornerstone of renewable energy production. This eco-friendly initiative is projected to offset over 250,000 pounds of carbon dioxide annually, symbolizing the Foundation’s dedication to environmental stewardship.
