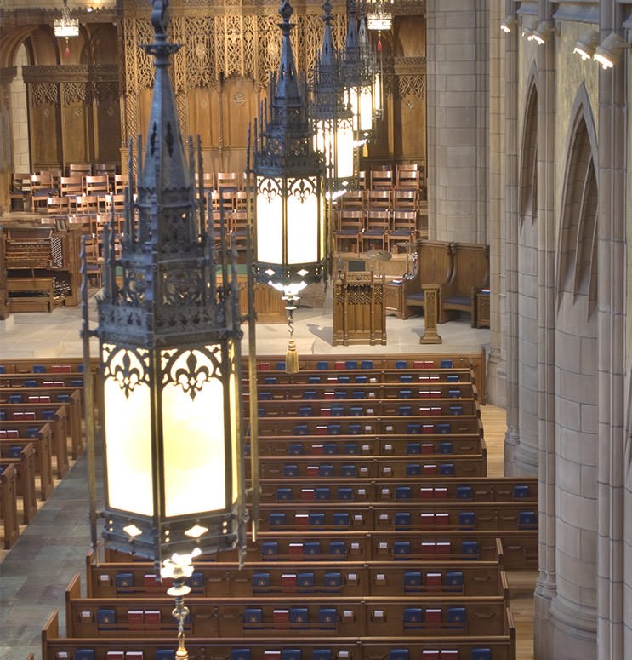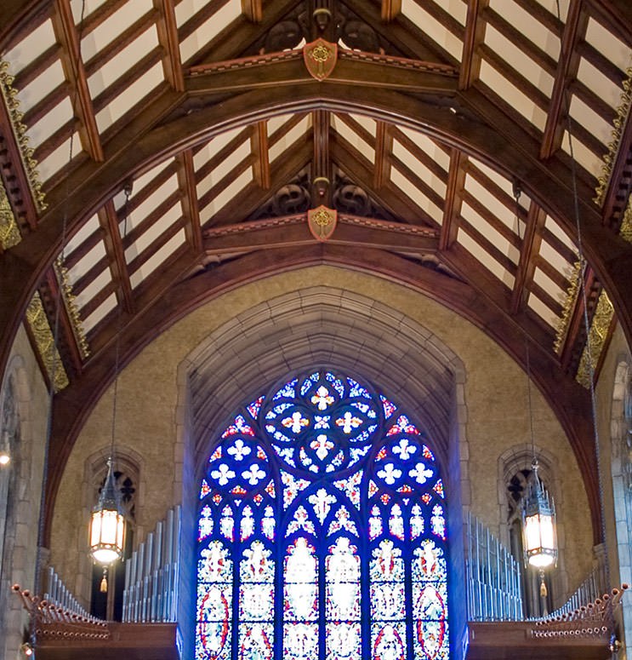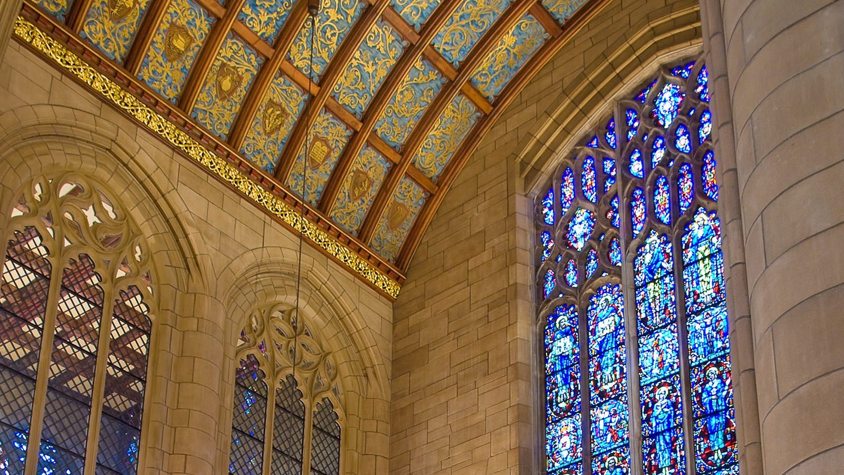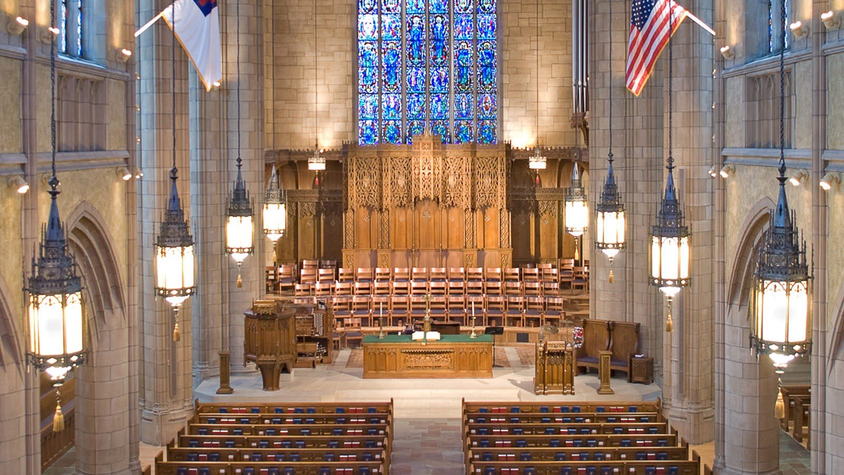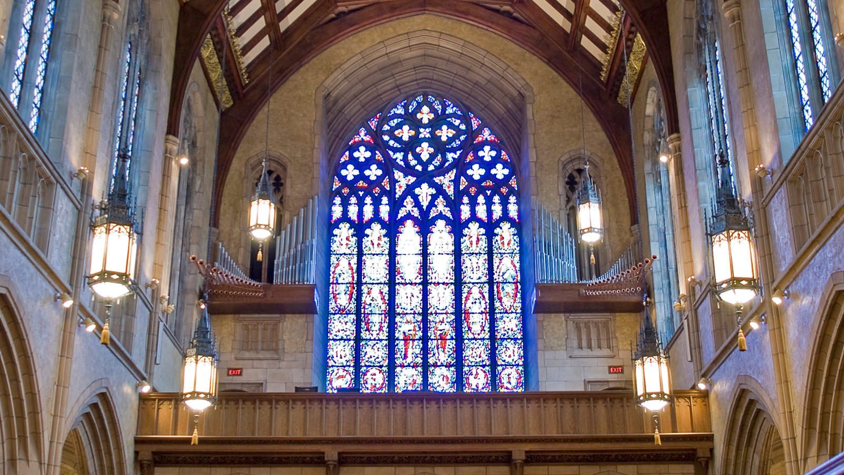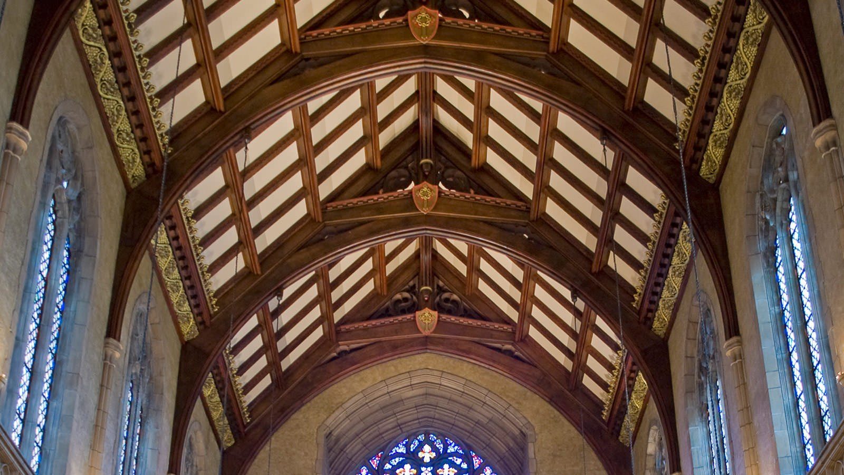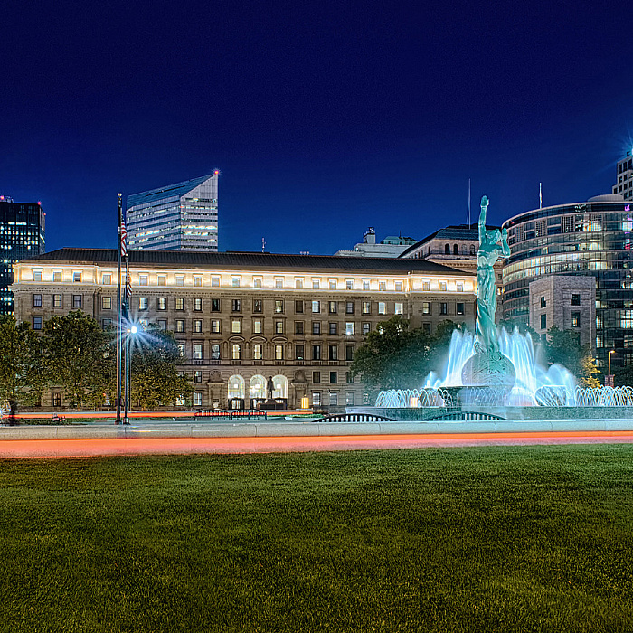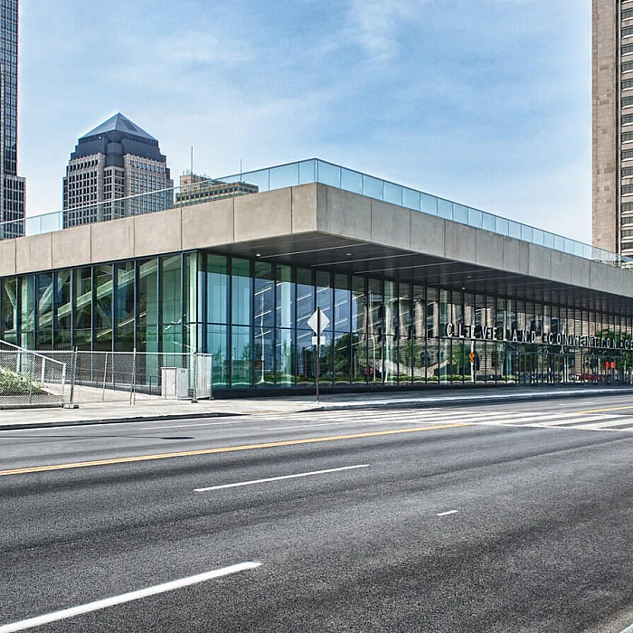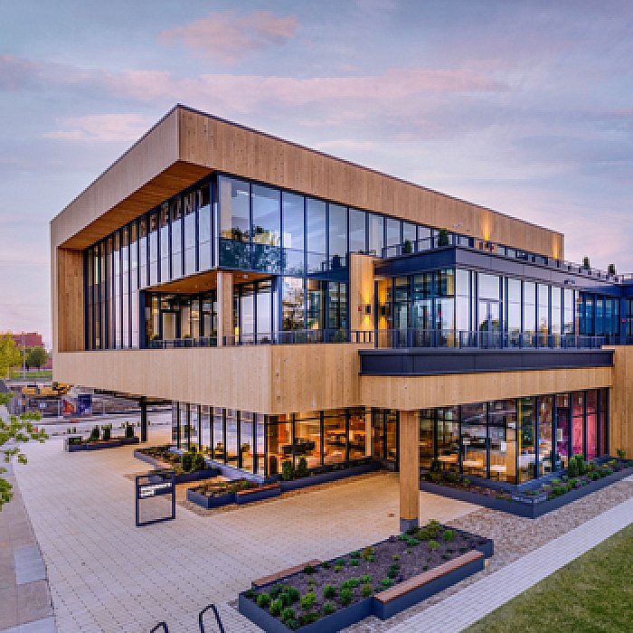First Presbyterian Church of the Covenant
| Erie, Pennsylvania
The primary goal of this project was to provide an orchestrated medium between the traditional details of the existing architecture and the challenge of incorporating new lighting. Renovations to the church, which was originally completed in 1930, included acoustical improvements, refurbishment of the existing stained glass windows and other architectural components, as well as illumination and electrical upgrades.
Three dimensional renderings were created early in the schematic design phase to present lighting concepts to the Church’s committee. Creating the renderings at such an early stage in the project allowed the working drawing phase to be expedited.
Two Lutron dimming panels were installed with a total of forty possible zones and nine different scenes, for ultimate lighting control flexibility. The lighting design included new custom fabricated chandeliers featuring intricate details to coordinate with the existing fixtures that were installed in 1930. New fixtures were also installed to highlight the ornate decorative ceiling, which was restored to its original state.
