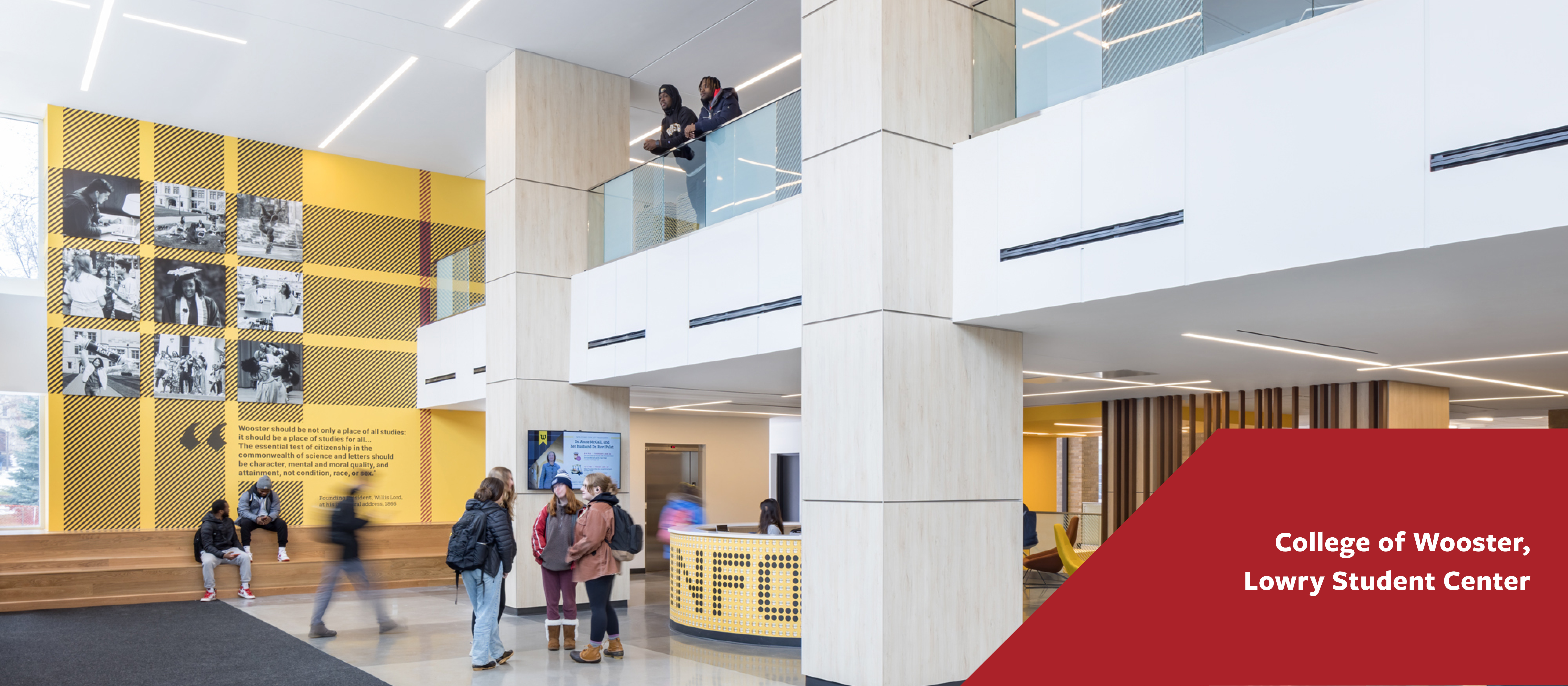Honor Award for College of Wooster Lowry Student Center
Dec 19, 2023

Karpinski Engineering received an Honor Award for the College of Wooster Lowry Student Center. The award is part of the American Council of Engineering Companies (ACEC) of Ohio’s 2024 Engineering Excellence Awards competition.
Karpinski provided mechanical, electrical, plumbing, fire protection and technology design services as well as energy modeling.
Located at the heart of The College of Wooster’s campus, Lowry Student Center serves as the focal point for campus life – bringing people together to foster engagement, build community, and forge connections. With this renovation and transformation, the aim was to establish a space that better reflected Wooster’s values and support community, accessibility, and inclusivity for its diverse populations.
The project’s approach was centered around keeping the existing kitchen and dining services open and available while the infrastructure behind them was completely rebuilt. Sustaining these services throughout the renovation not only allowed for students and faculty to continue using the space but also significantly reduced the typical disruptions associated with extensive renovations.
Renovating and expanding existing buildings, rather than demolishing and rebuilding, offers multiple sustainability benefits, including reduced resource consumption, preserved historical and cultural value, lower embodied energy, reduced construction waster, and the integration of energy-efficient technologies, promoting a more sustainable construction approach.
As a legacy building, updating the Center required a well-coordinated phasing plan. The 77,900 square foot renovation was completed in two phases: Phase 1 included the new 2nd floor kitchen and new infrastructure with two new building additions (completed end of summer 2022) while Phase 2 included renovating the 3rd floor into offices and student spaces (completed in January 2023).
Special attention was paid to sustainability and managing energy consumption, reusing the majority of the building’s existing structure and incorporating energy-saving concepts like variable flow kitchen exhaust. The chilled water system now makes use of campus chiller water in parallel with dedicated equipment, the emergency electrical system is more robust, and system redundancy is significantly improved making this building one of the most capable on the entire campus.
Former President Sarah Bolton said of the project, “Lowry Center is the one place where every student goes every day, and it plays a central role in the learning they do on campus by living, leading, and spending time together.”
Project Partners
- Bogner Corporation (Construction Manager)
- Bergmeyer Associates Inc. (Architecture)
- SJL Associates (Civil Engineer)
- Ricca Design Studios (Food Service Consultant)
- L.A. Fuess Partners (Structural Engineer)
- Intertek PSI (Geotechnical Engineer)
- Sladen Feinstein Integrated Lighting (Lighting Designer)
- Kalin Associates (Specifications Writer)
- HEAPY (Commissioning Agent)